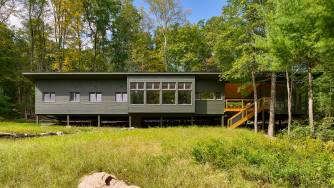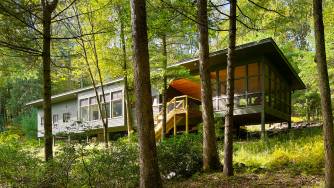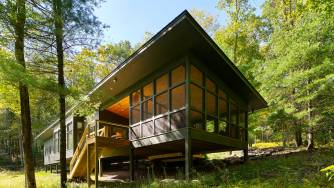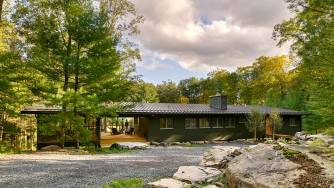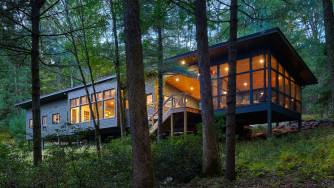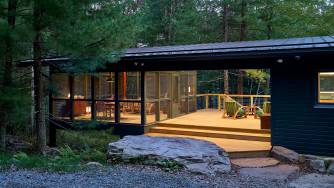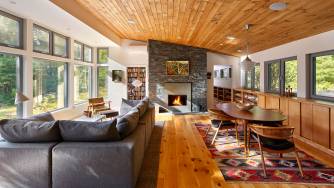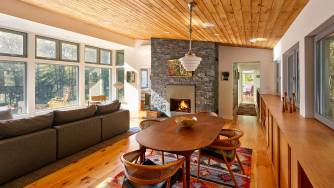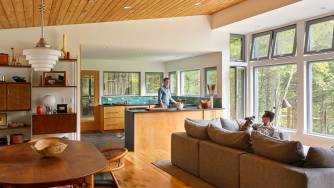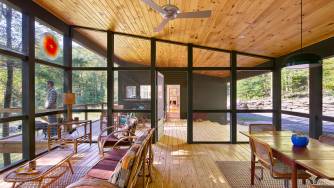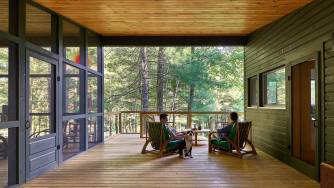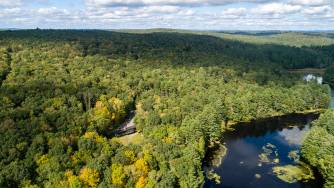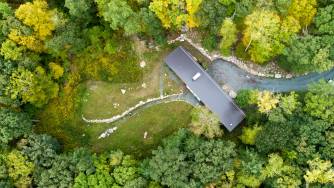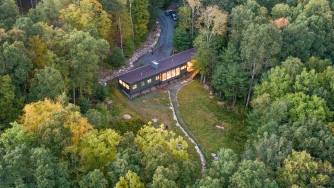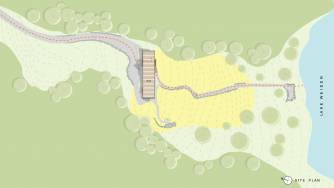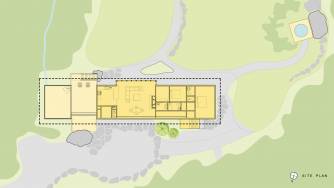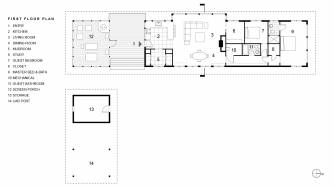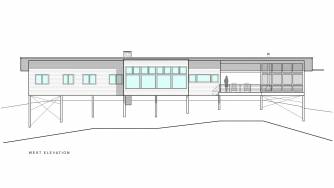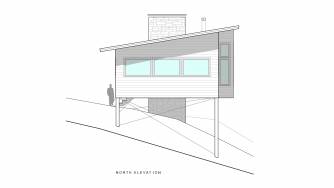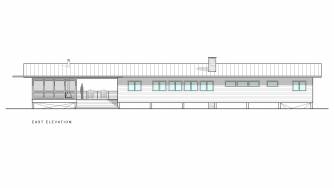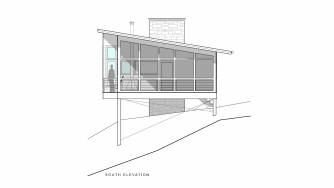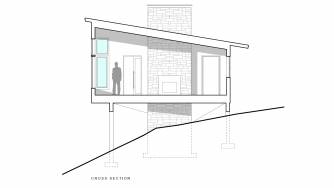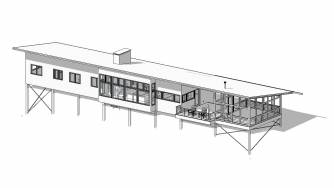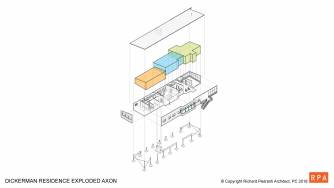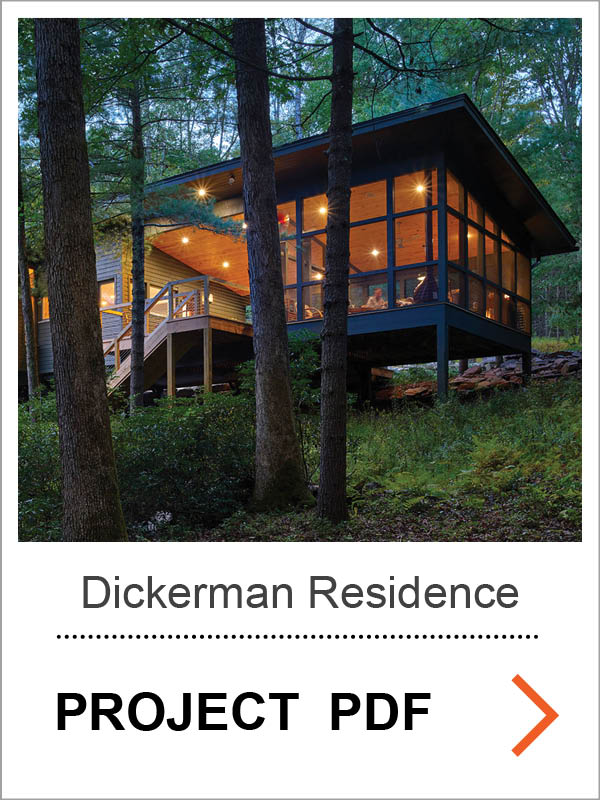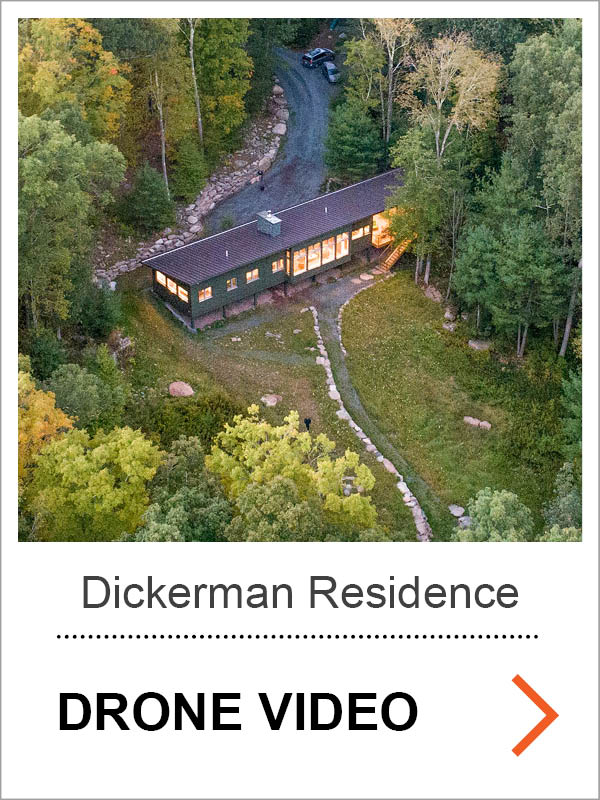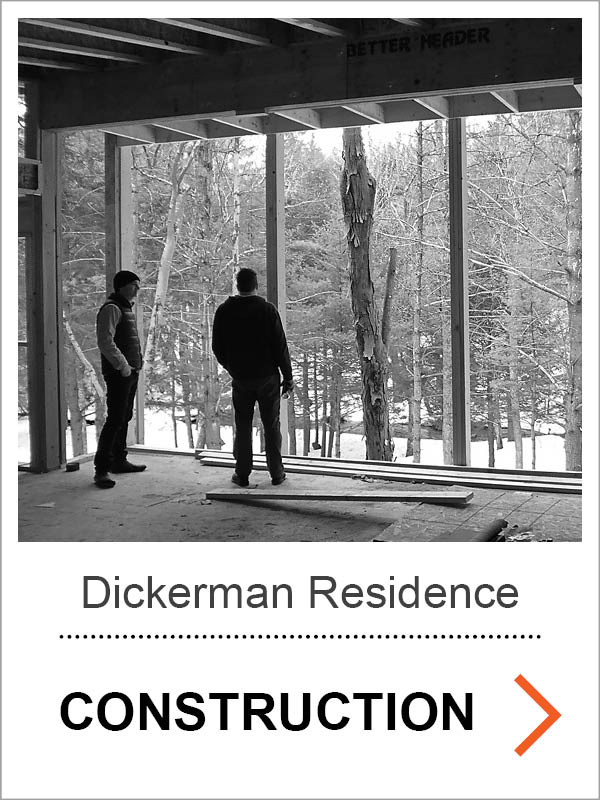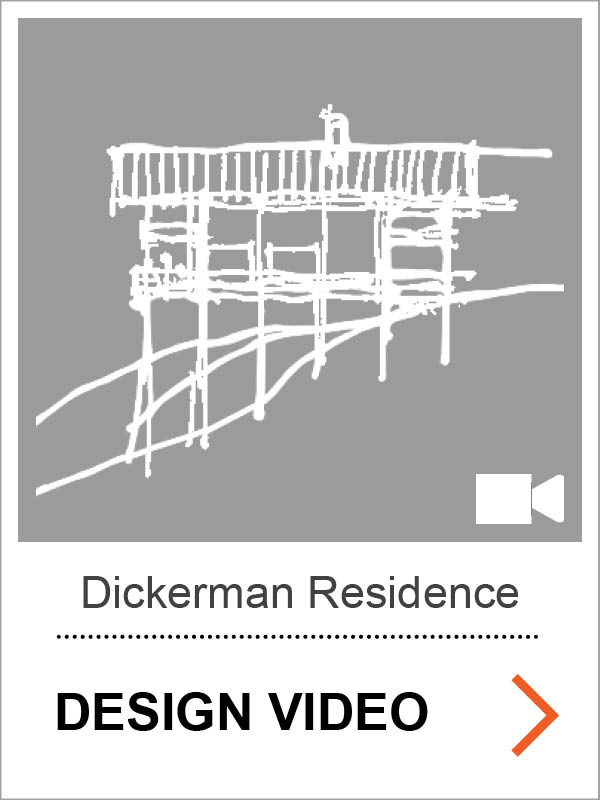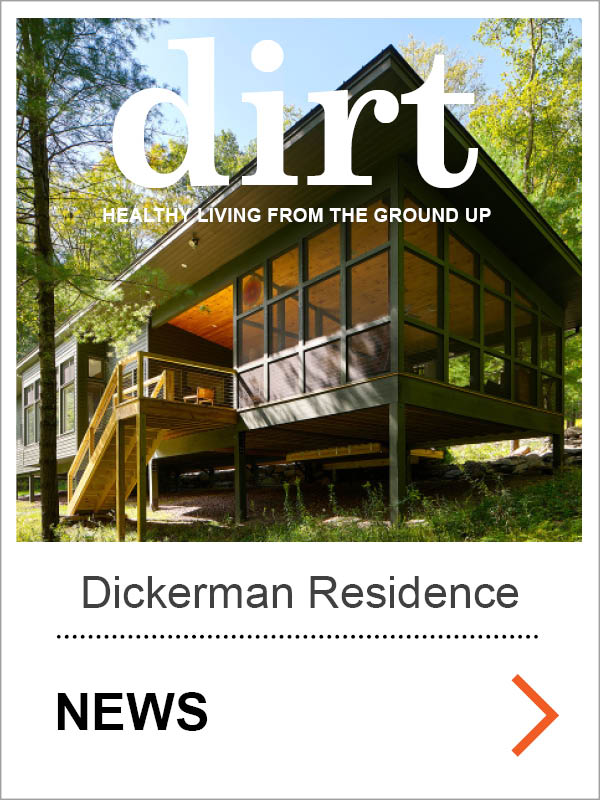Dickerman Residence
Location
Narrowsburg, NY
Size
1,800 sqft
Status
Construction
Years
2015
HERS
38
"I wanted a contemporary design that complimented the natural lakeside setting—a house that was both visually arresting but also extremely functional. The result is a house with open spaces for entertaining, an easy flow into the landscape, and enough private spaces to work in. The fact that RPA was able to accomplish this with a pretty strict budget still amazes me...
Working with Richard has been a dream. He not only listened to all my ideas, but he always pushed them to a better, more interesting place. In my experience, it’s rare to find an architect whose designs are equally informed by aesthetics and the practicality of construction. The entire process has been deeply satisfying and I ended up with a house that was better than I could have ever imagined”
Colin Dickerman, Homeowner
STORY
DESCRIPTION
A modern weekend retreat for a New York City publishing executive interested in enjoying the outdoors. Built near a secluded lake outside the village of Narrowsburg, NY in the Upper Delaware River Valley, this compact house sits on the edge of a sloping, densely wooded and boulder-strewn escarpment with filtered views of the lakeshore.DESIGN
The design goal was a cost and energy efficient retreat house that settled lightly on the landscape. The building is on piers and has the feel of a tree house set on the edge of a wildflower meadow with views to the lake and forest. Primary features of this weekend retreat house are its simple, open form and clean aesthetic. It emphasizes natural materials including a stone fireplace, Douglas Fir interior finishes, and indoor / outdoor rooms with a visual connection to the natural setting. The open plan also includes private spaces and features that make it a perfect writer’s retreat.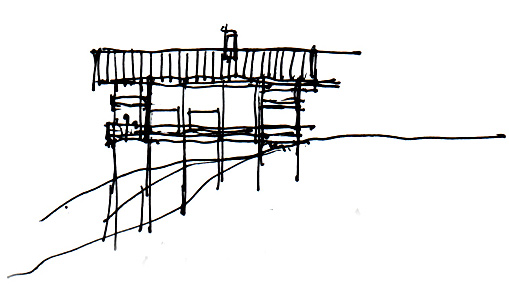
DETAILS
MORE


























