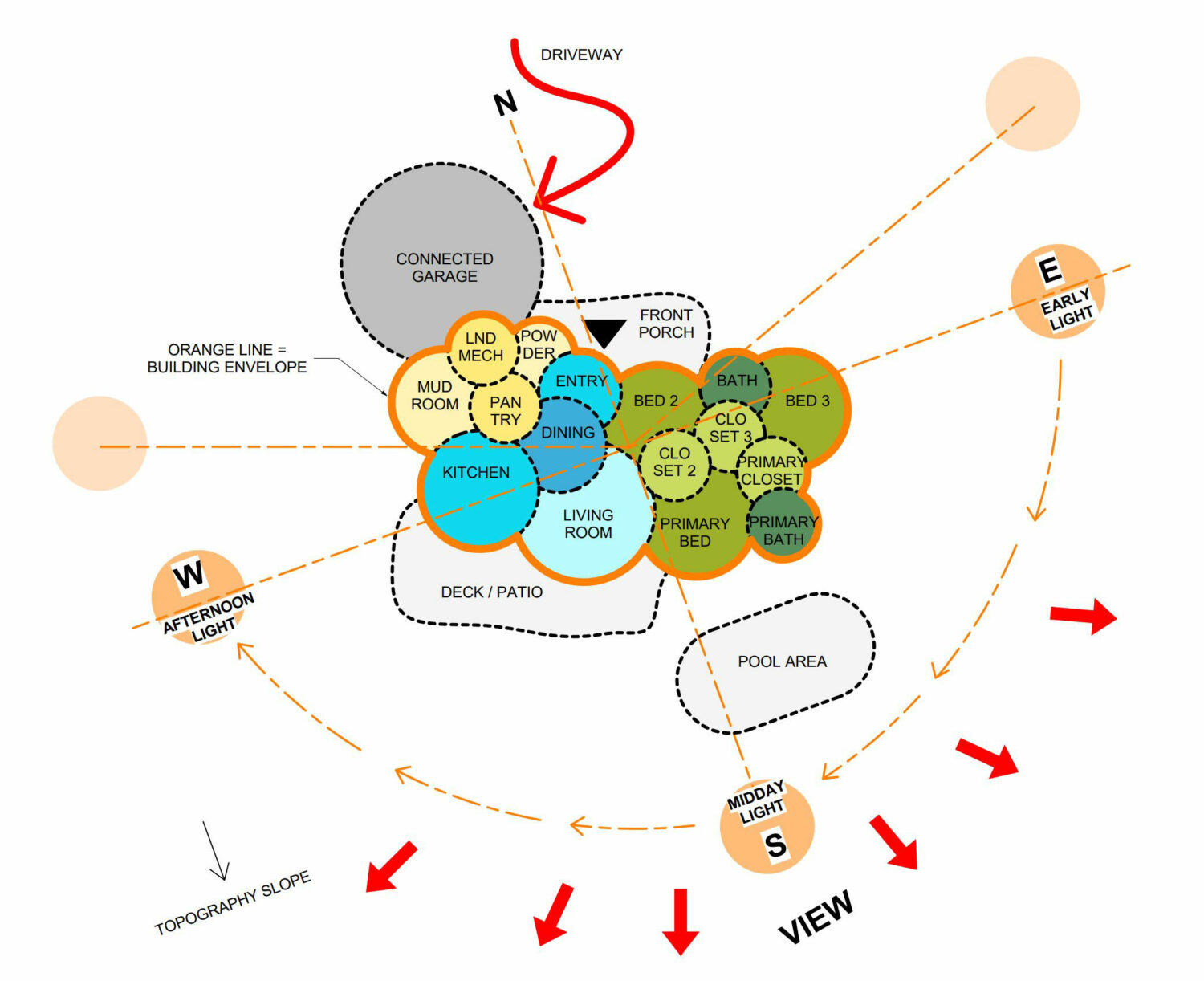Bakrania Passive House
Location
Mullica Hill, NJ
Size
2,208 sqft
Status
Completed design
Years
2023
Bedrooms
3
Baths
2.5
STORY
DESCRIPTION
A minimalist home for a young family that values simplicity, openness, and outdoor living. Nestled in the Southwest New Jersey Pinelands, this compact house sits within a wooded natural landscape with excellent solar exposure for passive design.DESIGN
The design goal was an energy and space efficient family home, with open and reconfigurable spaces. Primary features of this home are its simple form, natural light, and partially covered outdoor living spaces. The materiality speaks to the clients’ minimalistic tastes, emphasizing modern lines with vertical cedar siding, and a metal roof. The open floor plan lends itself to a connected social environment, and the outdoor living areas create a calm and relaxing retreat.
DETAILS
MORE









