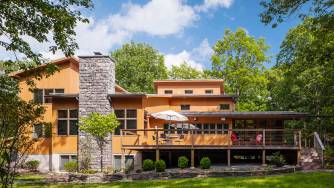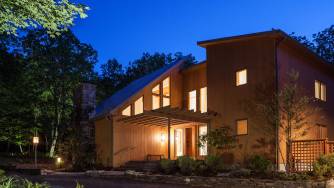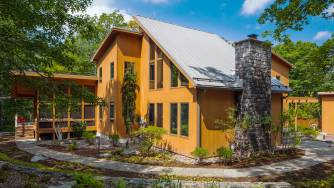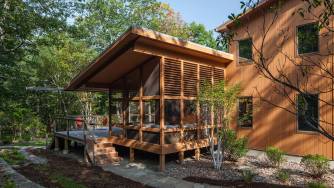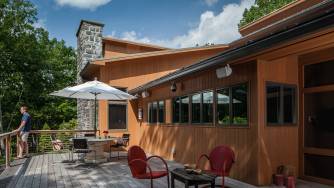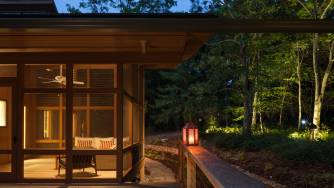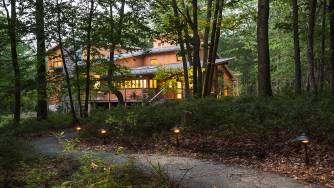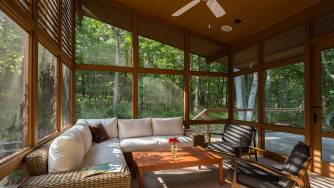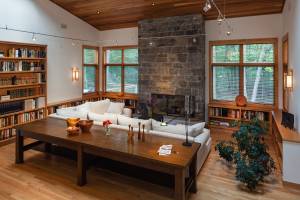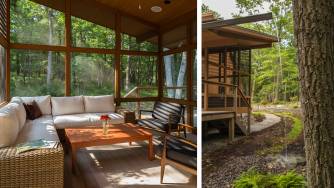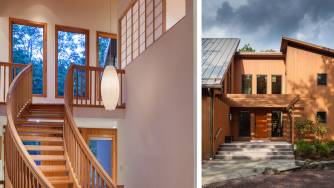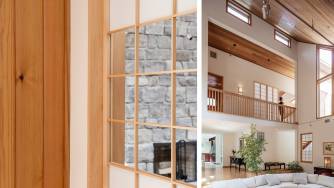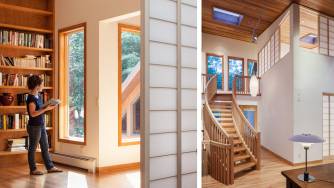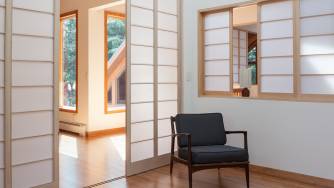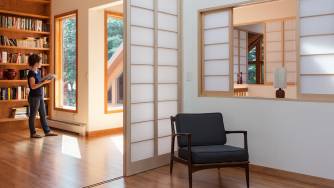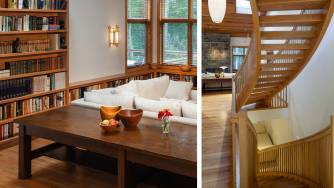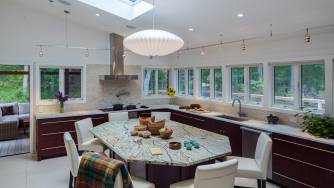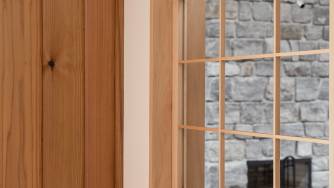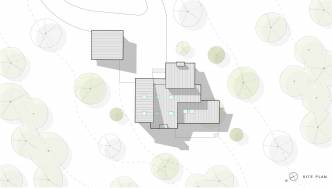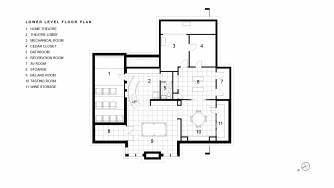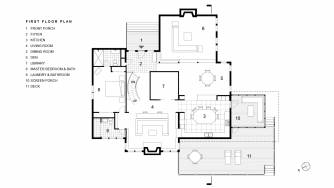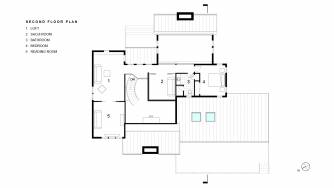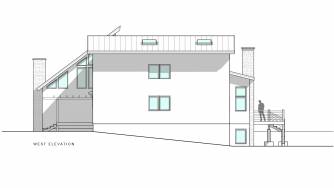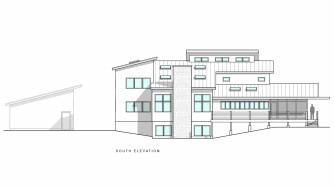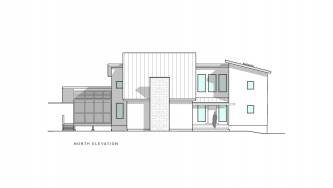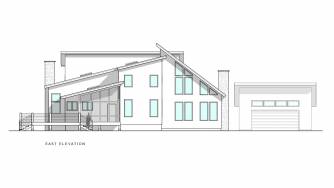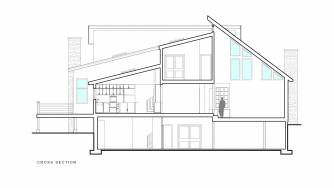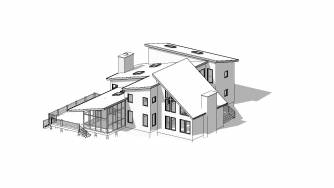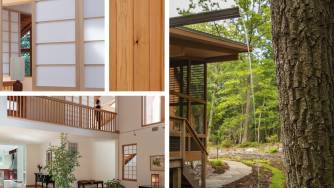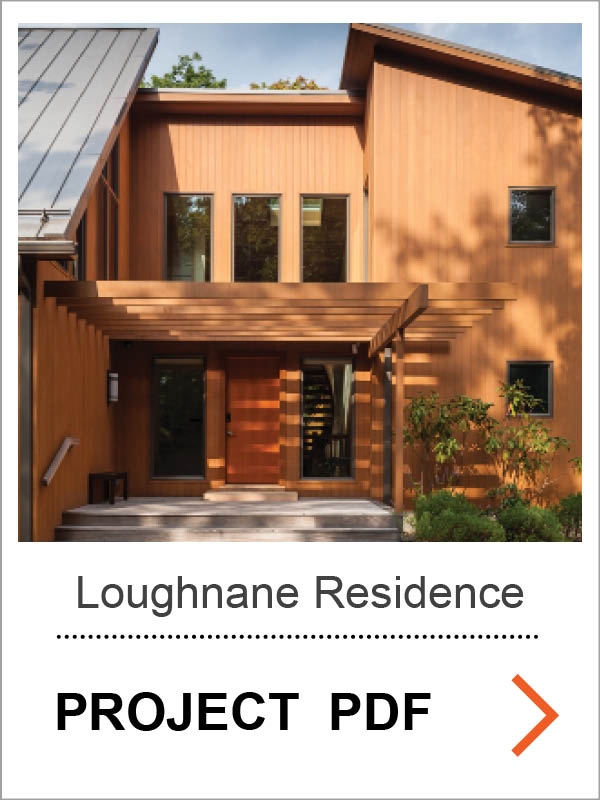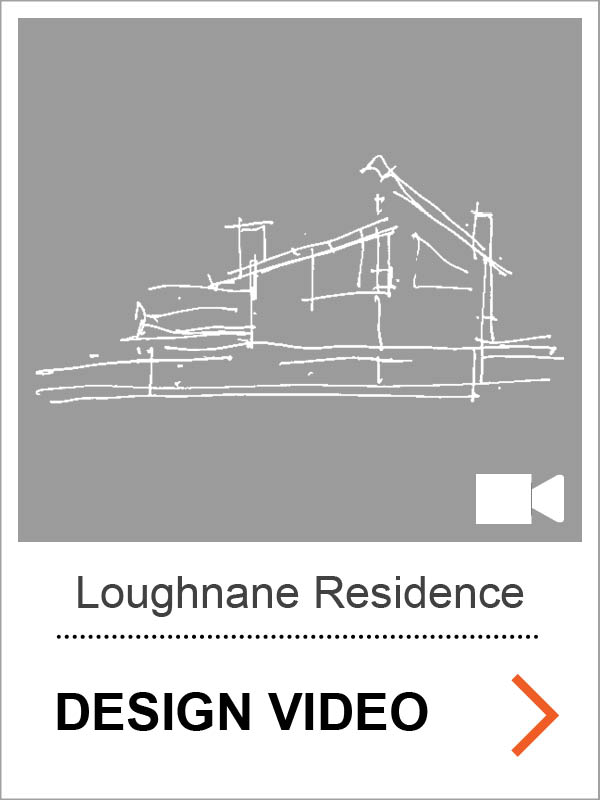Loughnane Residence
Location
Milford, PA
Size
4,700 sqft
Status
Complete
Years
2014
HERS
45
“This house embraces the beauty of nature, while leveraging the comfort of modern systems. As a lifelong city dweller, this is my oasis of serenity and quiet in the country. I could not have been more pleased with the outcome.”
John Loughnane, homeowner
STORY
DESCRIPTION
A spacious weekend retreat home on a large wooded lot in an established lake community in Pike County, Pennsylvania. The city-based owners desired that the architecture echo the style of their previous mid-century house but better integrate into the woodland surroundings. The project also demanded state-of-the-art home automation systems, heating, cooling, and security features.DESIGN
Connection with the natural setting was critical. The views of the forest from inside the house are as important as those from the outdoor spaces. Key features are open continuous space, room transforming shoji screens, abundant natural light, George Nakashima influences, natural materials, a repository for art, literary, and film collections, and stone fireplaces. The lower level is for entertainment with a home theatre, billiard room, wine cellar with tasting area, and exercise room. The house includes fully automated smart systems and remote monitoring capabilities. The well-blended exterior includes vertical cedar siding, standing seam metal roof, and a landscape with native Pennsylvania bluestone walls and paths.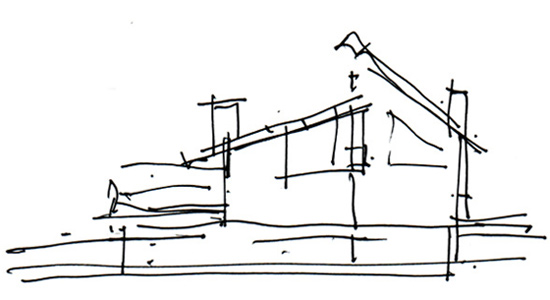
DETAILS
MORE































