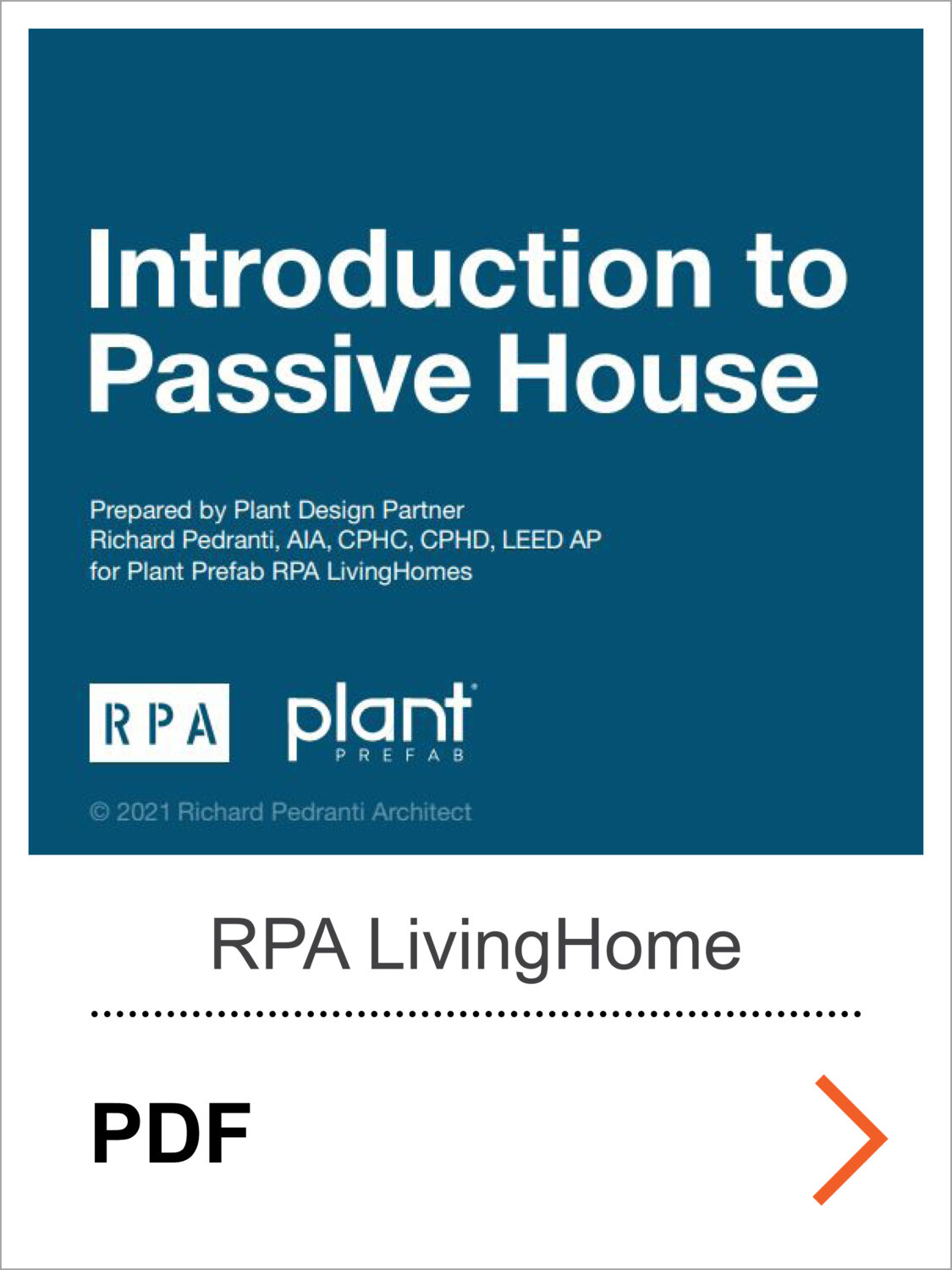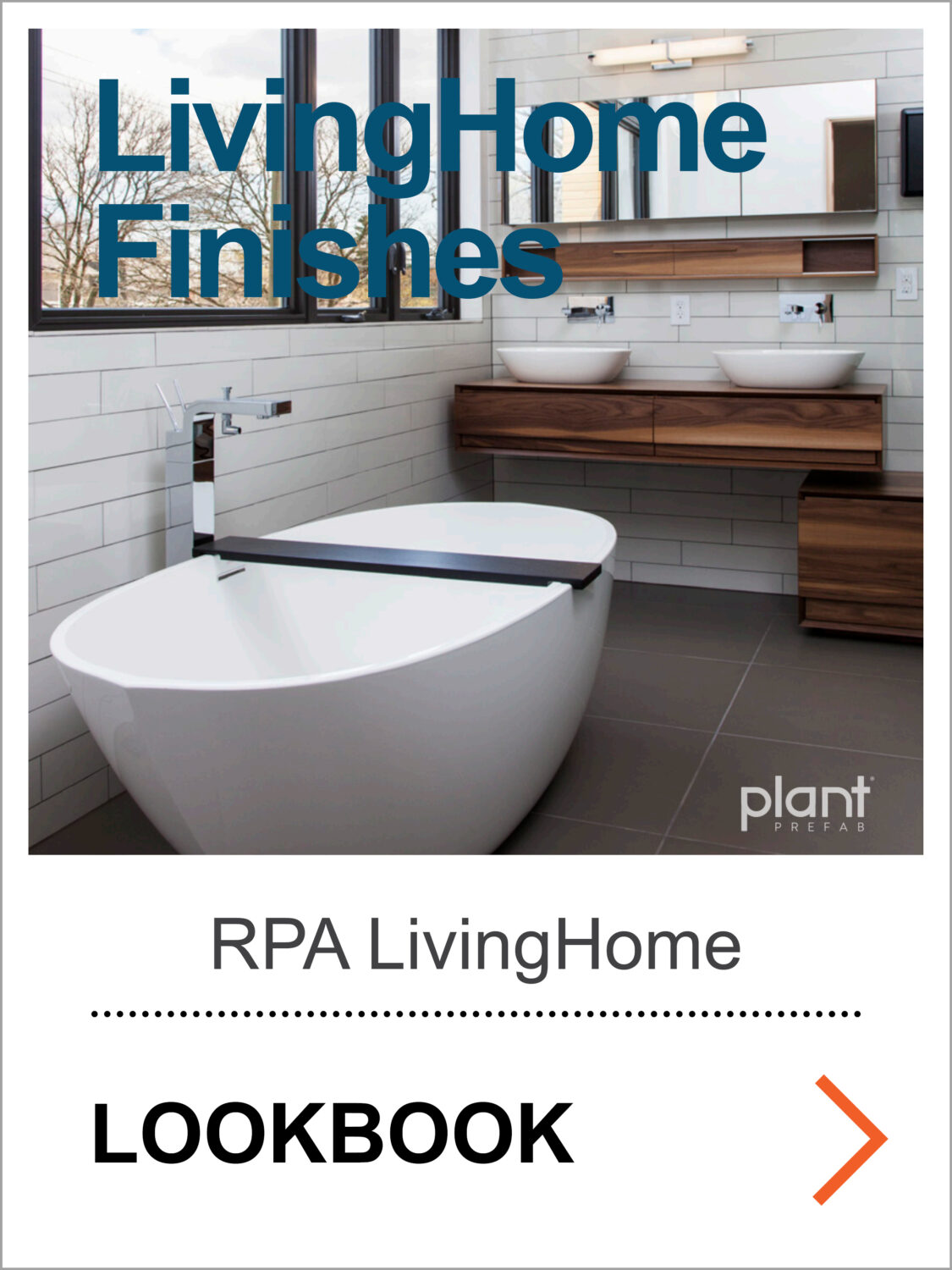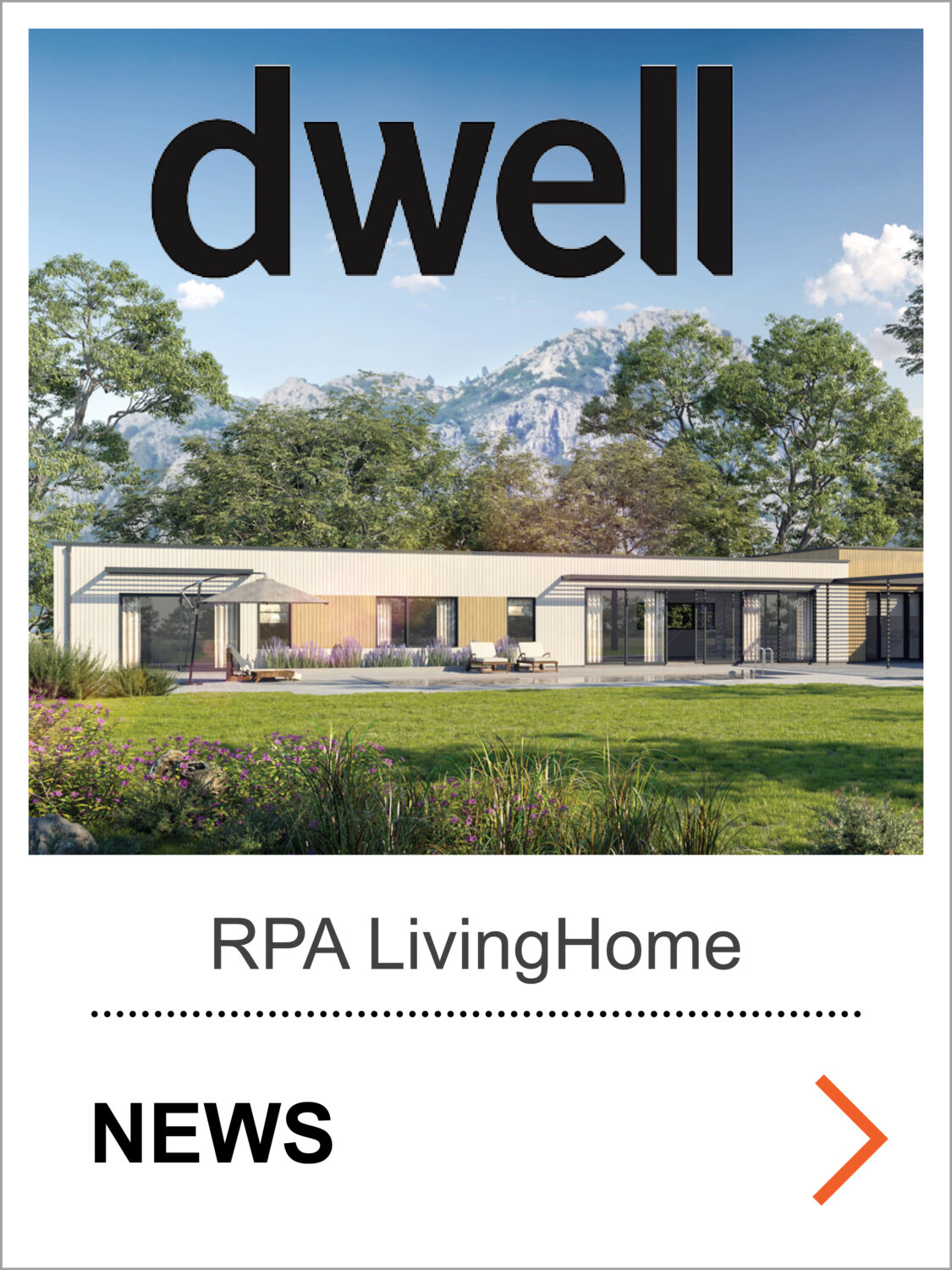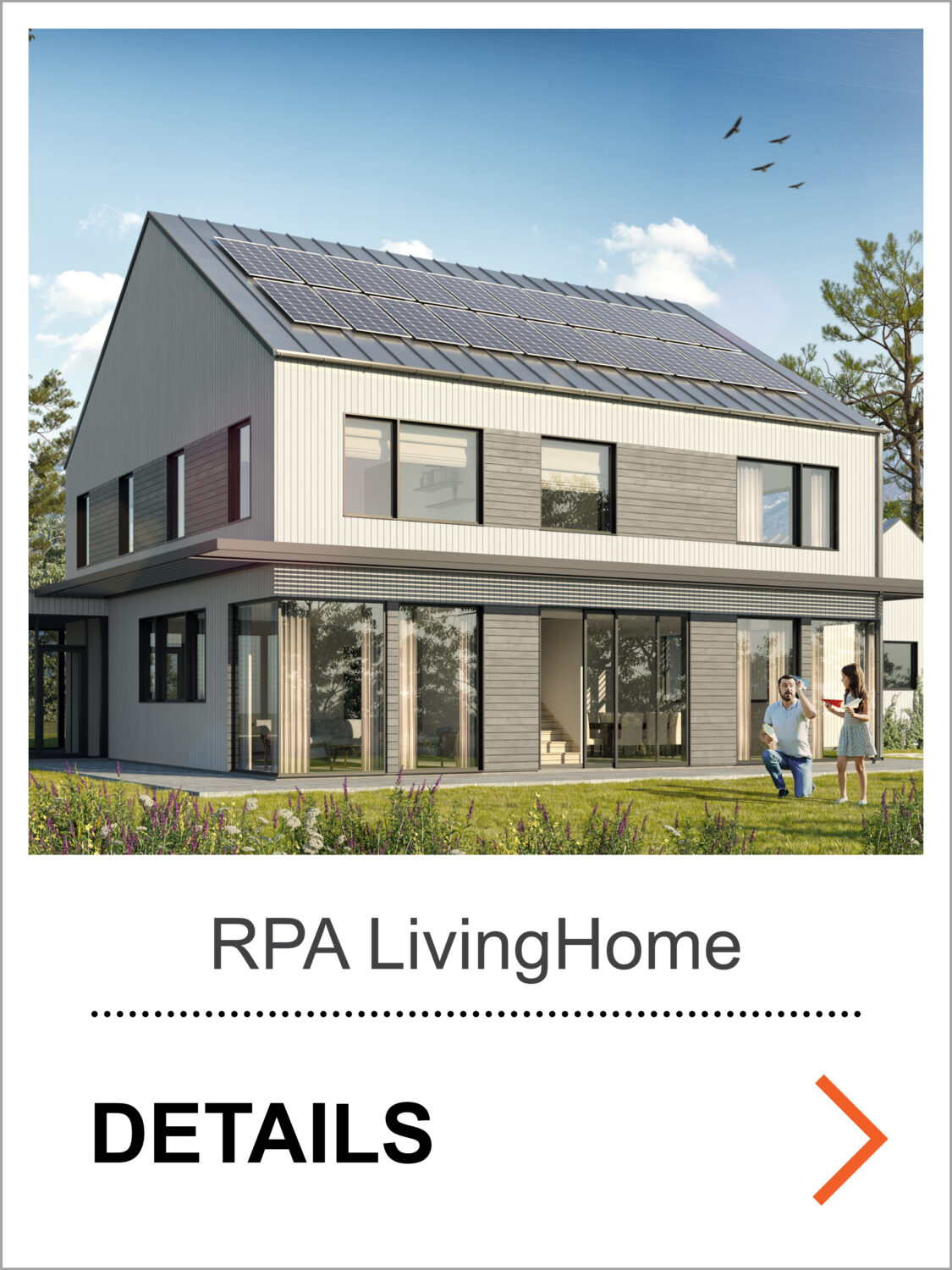STORY
DESCRIPTION
RIALTO, California – January 26, 2021: Plant Prefab, the nation’s first Certified B CorporationTM prefabricated design and construction company, launches its first ever Passive House LivingHomes, the RPA LivingHome 1, 2, and 3, designed in partnership with new Plant Design Partner Richard Pedranti Architect (RPA). A national leader in Passive House design, RPA joins the roster of acclaimed Plant Design Partners that includes Ray Kappe, KieranTimberlake, Koto Design, Yves Béhar, Alchemy Architects, and Brooks + Scarpa. “Plant is focused on building homes that are as healthy and sustainable as possible and we push the boundaries,” explains Plant Prefab Founder and CEO Steve Glenn. “We use the U.S. Green Building Council’s LEED for Homes program as well as our own stringent health and sustainability program, Z6, to create some of the world’s healthiest homes with the lowest possible impact on the planet. Passive House is another major environmental certification program and it integrates uncompromising standards for occupant health, comfort, and energy performance. We are honored to be partnering with one of the nation’s foremost Passive House experts and most experienced Passive House designers to introduce our first Passive House LivingHomes.” To meet Passive House standards, a home must employ proper solar orientation, optimal insulation, high-performance windows and doors, an airtight enclosure, and balanced ventilation. Passive House certified* homes use 80% less energy for heating and cooling than conventional buildings and are significantly healthier and more comfortable than traditionally-built homes. Following these guidelines, each RPA LivingHome therefore provides maximum energy performance, excellent indoor air quality, superior sound insulation, and unparalleled thermal comfort, bringing even higher levels of health and sustainability to Plant Prefab’s growing portfolio of innovative LivingHomes. “In over a decade of designing and building Passive Houses, the RPA LivingHome designs from Plant Prefab offer the most complete Passive House products that I’ve seen on the market. Additionally, by using the Plant Building System—Plant’s comprehensive and flexible off-site building platform—we were able to design custom, high-performance homes with Passive House-level envelopes and sustainable finishes,” says Richard Pedranti, Founder and Principal of Richard Pedranti Architect. “The RPA LivingHomes are designed and delivered complete with all finishes, fixtures, electrical, and mechanical systems, providing the client a simple and efficient Passive House building solution.” Ranging in size from 2,218 to 3,182 square feet and from three to four bedrooms, RPA LivingHomes feature timeless modern design complemented by advanced building science. RPA LivingHomes 1 and 2 feature pitched roofs—optimized for photovoltaic panels—that create cozy living spaces, and all of the RPA LivingHomes offer open-plan living areas with large, expressive windows. RPA LivingHome 3 is distinctly Californian in design, inspired by mid-century case study homes. To meet the rigorous Passive House standard, all RPA LivingHomes feature airtight construction, highly efficient mechanical systems, a dedicated fresh air system, a heat recovery ventilator (HRV) system, ultra high-performance water heaters, high insulation and high-performance windows and doors. In addition to their Passive House qualifications, the RPA LivingHomes—like all LivingHomes—are designed to meet net zero energy standards, shipping complete with best-in-class smart home technology and energy monitoring. With an ever-increasing focus on sustainability in homebuilding, Passive Houses are gaining popularity in forward-thinking communities across the United States. Passive House is well established in Europe, gaining traction in the late 1980s and expanding rapidly across the continent. As of 2016 there were more than 60,000 certified Passive Houses reported by the German Passivhaus Institut. Construction of all LivingHomes is made significantly more efficient with use of the Plant Building System (PBS), Plant Prefab’s patented, hybrid system for building prefabricated homes. PBS uses a combination of Plant Modules and Plant Panels, a new panelized construction system developed by Plant Prefab, which include plumbing, electrical, and finish materials. By integrating both modules and panels, PBS provides architects with greater design flexibility and reduces the complexity and cost of transportation and installation. Additionally, Plant Prefab’s PBS Design Guidelines provide best practices for architects on how to create home designs that are optimized for the most efficient production at Plant Prefab. The RPA LivingHomes are now available for customization on plantprefab.com/models, with pricing from $586,257 inclusive of all finishes, fixtures, appliances, and smart home technology. Site work and soft costs are additional. *Certification is administered through Passive House Institute US (PHIUS) and Passive House International (PHI). Certification is entirely optional.DESIGN
Timeless modern design meets advanced building science in this comfortable, four-bedroom home. Following Passive House standards, the RPA LivingHome 1 was designed to provide maximum energy performance, excellent indoor air quality, and unparalleled thermal comfort. An open-plan kitchen, dining, and living room forms the heart of the home, with large windows and an oversized sliding-glass door to the back deck. A gracious front porch provides a warm welcome, while an attached two-car garage (optional) and side entry hall cater to the practicalities of daily life. The home’s classic pitched roof (optimized for photovoltaic panels) creates a cozy loft with two bedrooms, a full bath, and a bonus room for a children’s play space or home office. A first-floor laundry room and two first-floor bedrooms, each with their own bathroom, provide one-story living that’s perfect for aging in place—or young families who appreciate a quiet space for mom and dad. The RPA LivingHome 1 was designed to meet Passive House* energy standards, shipping complete with best-in-class smart home technology, energy monitoring, and high-performance fresh air systems for heating, cooling, and ventilation.
DETAILS
MORE















