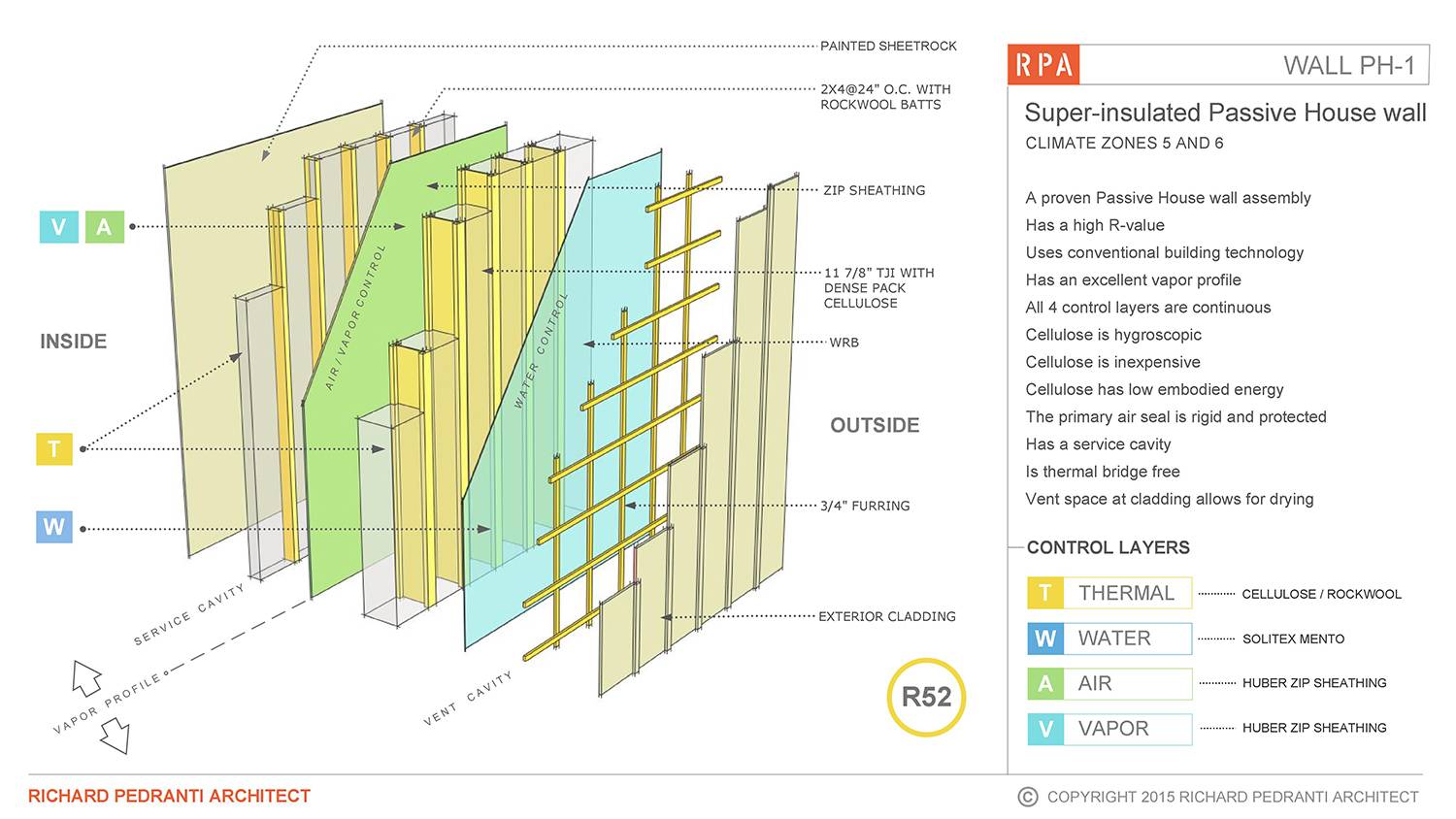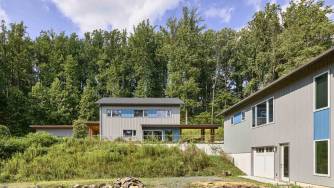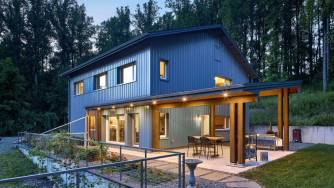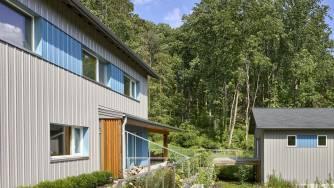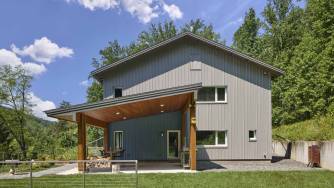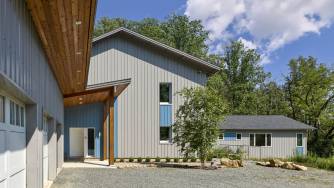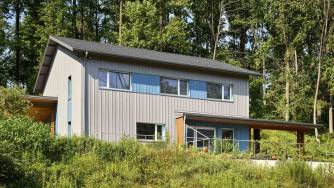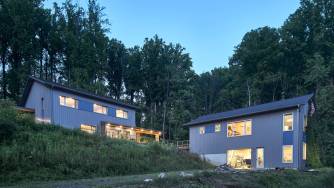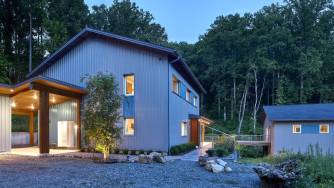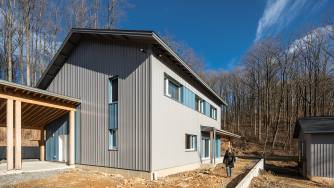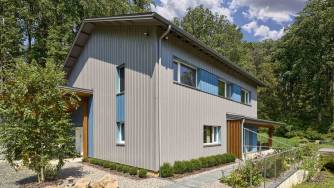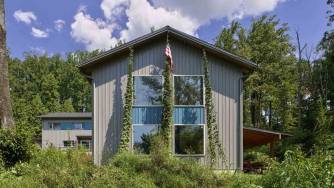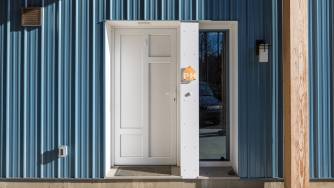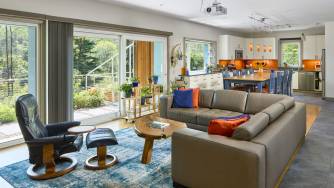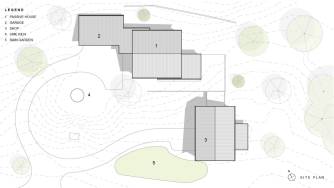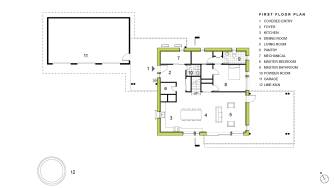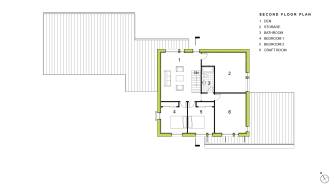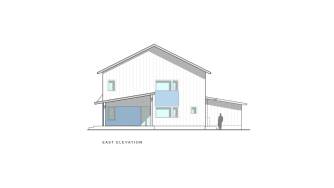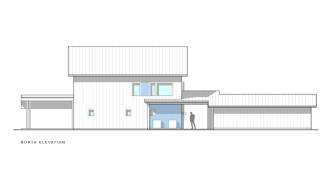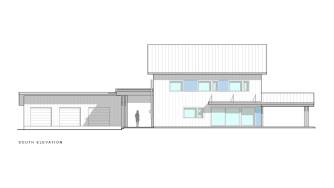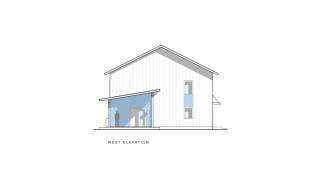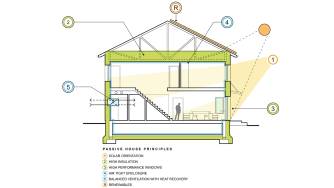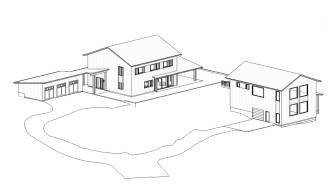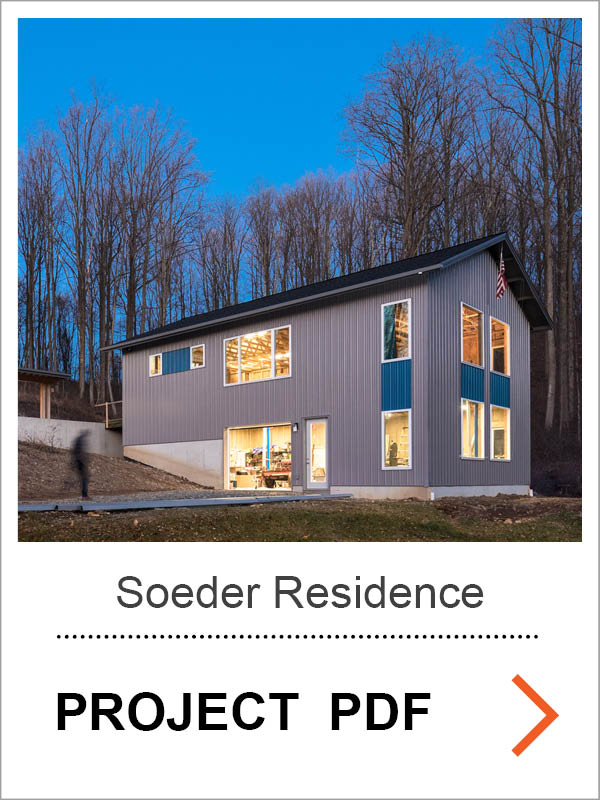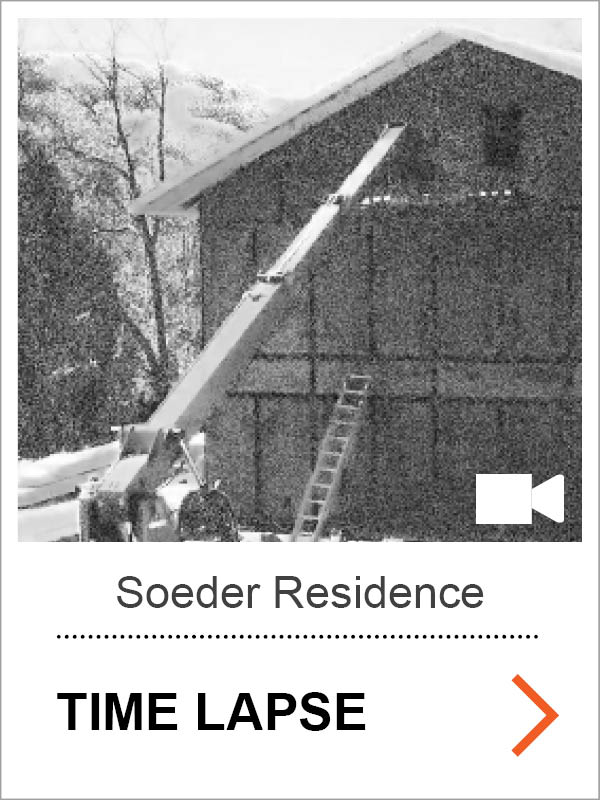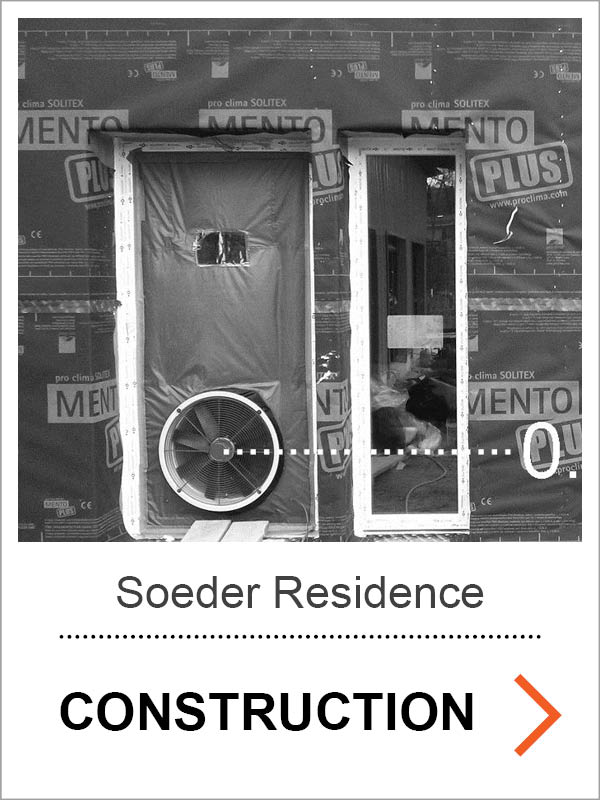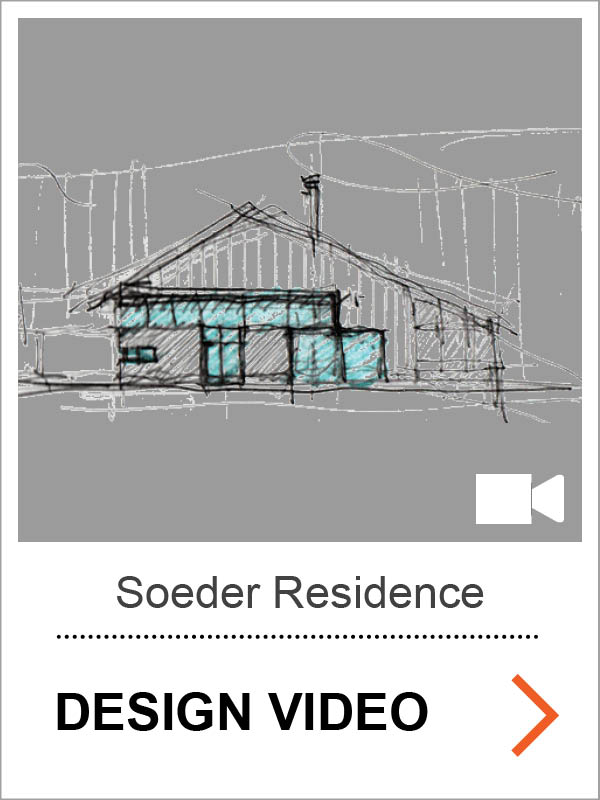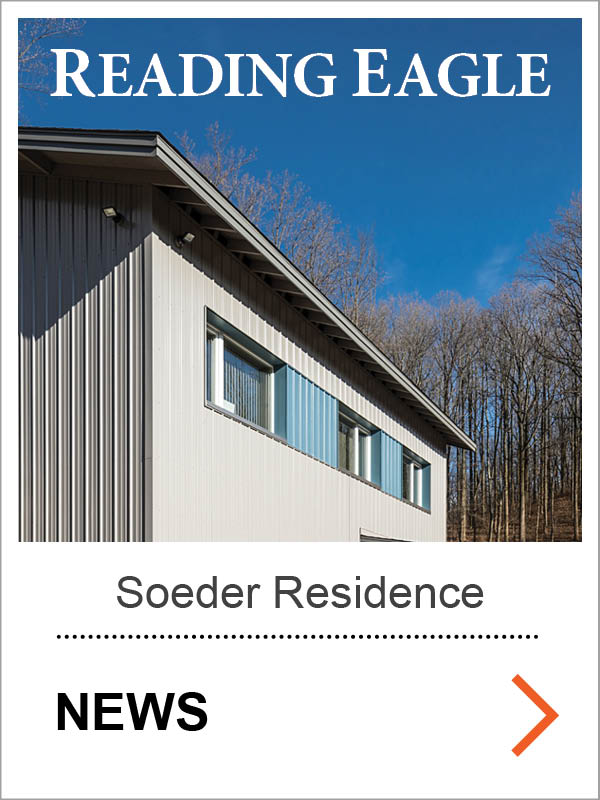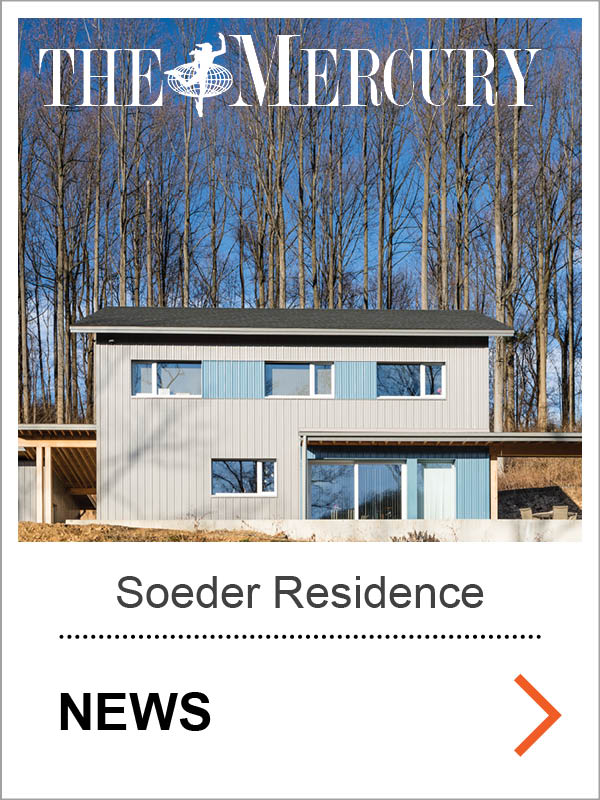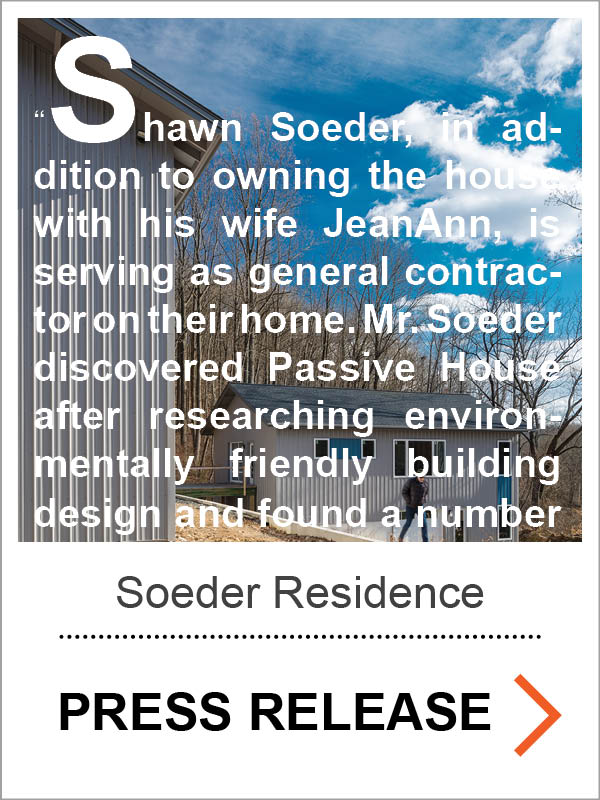Soeder Passive House
Location
Bechtelsville, PA
Size
2,600 sqft
Status
Construction
Years
2015
HERS
30
"My wife and I wanted to build a new home that would suit us now and into retirement. I also wanted to achieve a high level of sustainability and take advantage of the latest building technology. Richard provided a clear path to meet these challenging goals and designed a home that fits perfectly in the rustic rural Pennsylvania landscape.”
Shawn Soeder, engineer and homeowner
STORY
DESCRIPTION
The Soeder Residence is central Pennsylvania’s first house designed to meet the rigorous Passive House standard. The sloping site is in an open field with pastoral views to the south. The owners wanted a home for retirement and pursuing lifelong projects and hobbies.DESIGN
Separated into three parts, house / garage / shop, the elements are composed around a historic Pennsylvania limekiln to the west and a mountain view to the east. The forms are simple and rustic recalling the agricultural farms throughout the region. The house has an open kitchen, dining, and living space to the south with master suite to the east and service spaces to the north. The second floor is bedrooms, storage, and workspace. The shop is a 2-story barn structure with open plan to facilitate a variety of projects including car restoration, boat building, as well as wood and metal fabrication.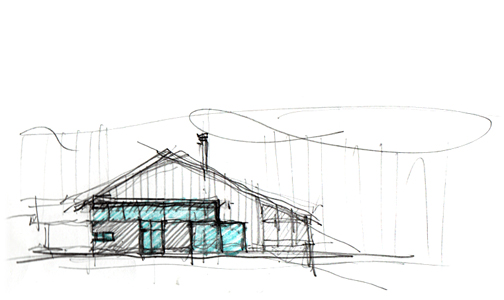
DETAILS
MORE























