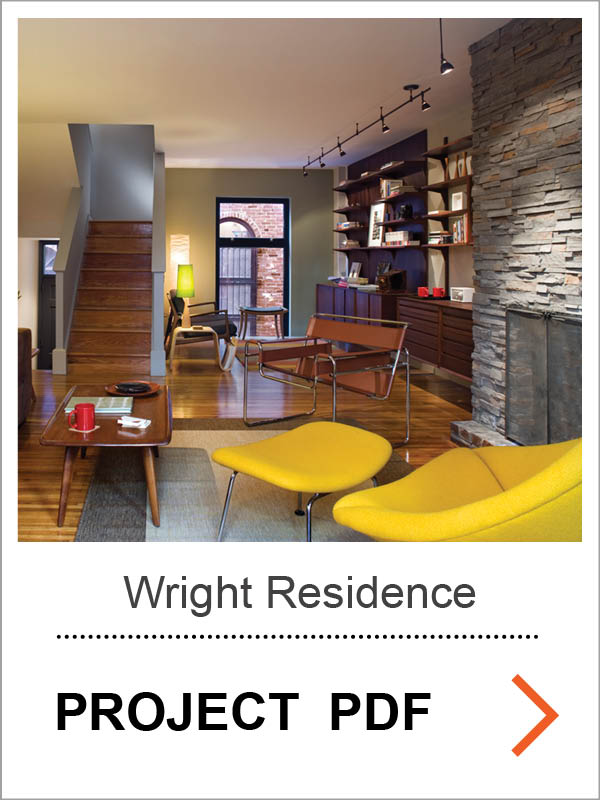Wright Residence
Location
Philadelphia, PA
Size
2,200 sqft
Status
Complete
Years
2009
“I am professional artist with diverse interests and strong aesthetic preferences. I gave Richard the challenge of fitting all my objectives into a modest size home, and making it all flow together. I could not be happier with the outcome.”
Rick Wright, Photographer and homeowner
[/one_fourth]
STORY
DESCRIPTION
The project includes the renovation of a brick row home in the historic Washington West section of downtown Philadelphia, for a professional photographer. The house is located on a quaint brick paved pedestrian alley.DESIGN
The row house interior blends mid-century modern design with Japanese and Danish modern sensibilities including woodwork and cabinetry inspired by George Nakashima. The lower level kitchen, traditional to Philadelphia row homes, includes handcrafted white oak cabinets, soapstone counters complimented with dark environmentally sensitive linoleum flooring. The main level living space, overlooking the homes private outdoor garden, includes a restored vintage teak and rosewood wall unit by Paul Cadovius and a stone fireplace. The second floor includes the master bedroom suite with a warm but sleek Douglas Fir paneled bathroom. The third floor includes a guest room and sky lit workspace. Connecting the levels and spaces together is an extensive collection of drawings, paintings, photography, and sculpture.
DETAILS
MORE















