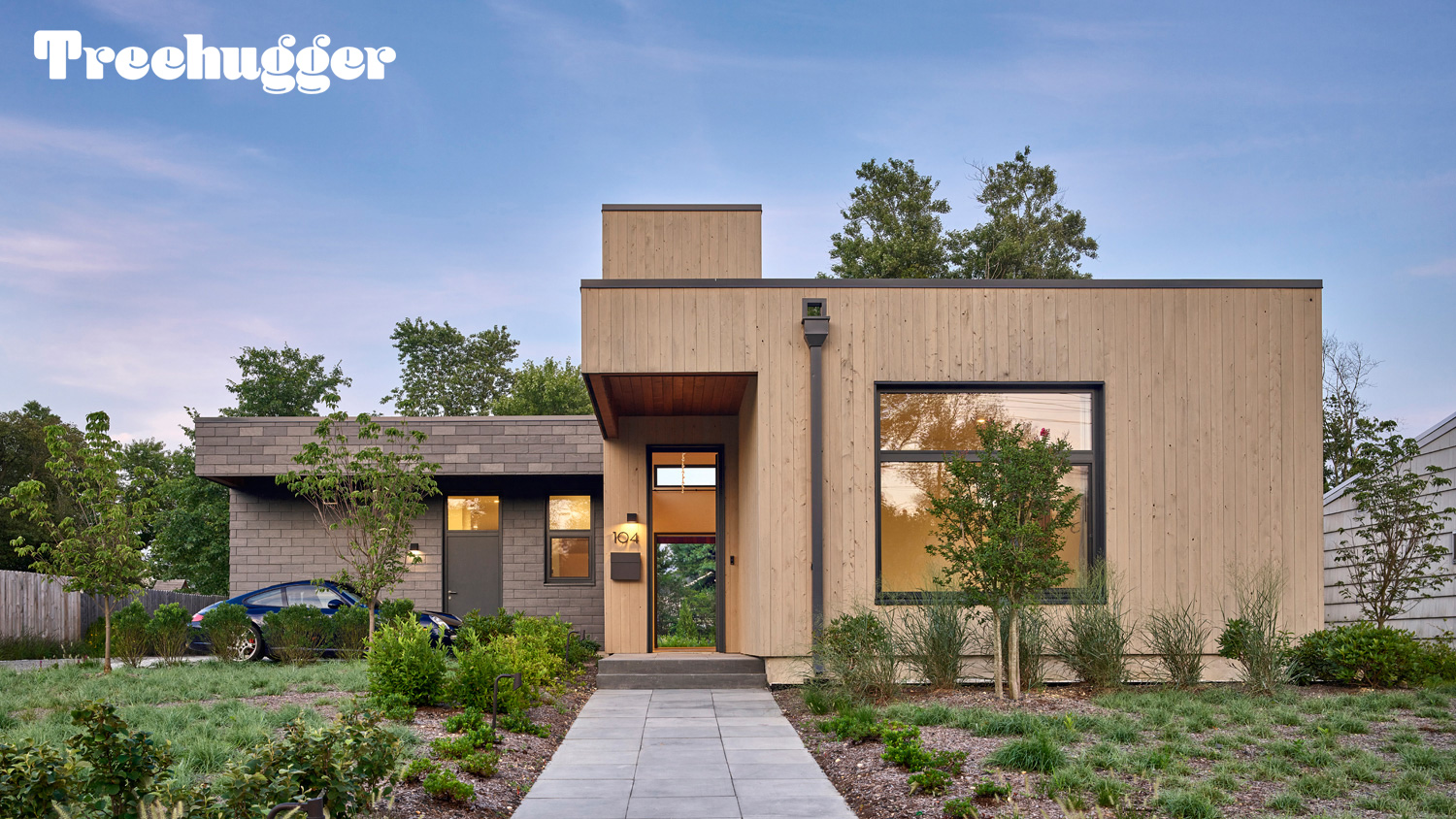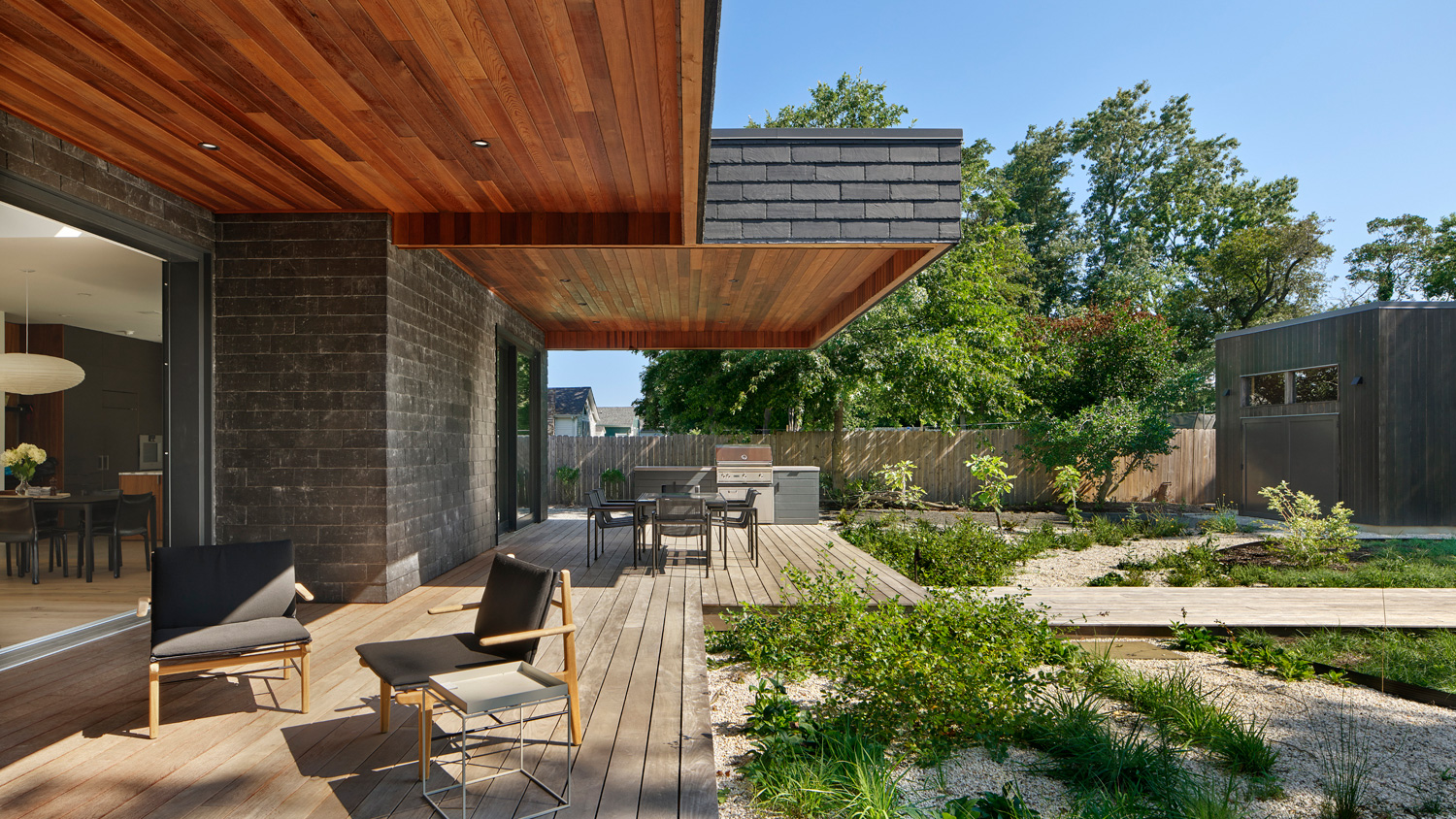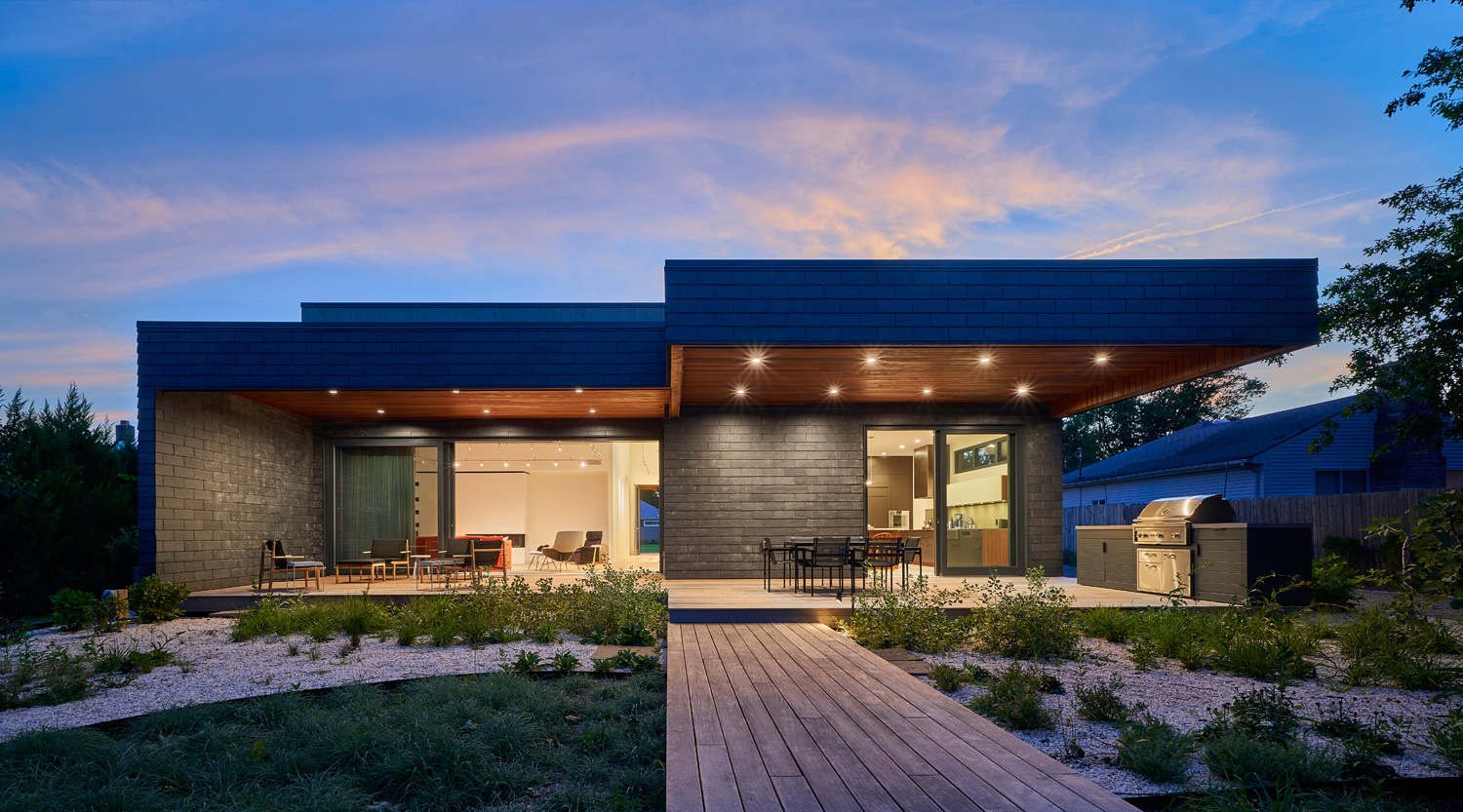News

Jersey Shore House is Net-Zero with Passive Principles
The Lang/St. Marie Residence on the New Jersey shore is interesting for a number of reasons. It was pitched as a net-zero building, defined as one which “produces as much renewable energy as it consumes over the course of a year, leaving the occupants with a net-zero energy bill and a carbon-free home.” But it is designed by Richard Pedranti Architect (RPA), known to Treehugger as a specialist in Passive House and as a proselytizer for prefabrication.
In fact, the Lang/St. Marie Residence is a great demonstration of a number of different trends in sustainable design in one elegant package. First of all, it is built out of wood, our favorite material, using wood framing, the most material-efficient way to build in wood. But not ordinary stick-built wood framing; it’s panelized in a factory.
The house is engineered and built by Blueprint Robotics, which describes “an integrated engineering approach that virtually constructs your project utilizing BIM technology that eliminates surprises, reduces headaches, and mitigates risk…in our climate-controlled facility with a highly skilled workforce and state-of-the-art robotic technology.”
It took a day and a half to fabricate the house in the factory, and three days to assemble the components on-site. Panelized buildings are finished on-site and take longer than modular, but it still only took three and a half months from start to finish. It also can deliver higher quality and a tighter envelope. An advantage of panelization over modular is that it can travel longer distances on standard trucks; this house came all the way from Maryland.
When we first met Richard Pedranti in New York City at a Passive House conference in 2016, he was then working with a different prefabricated system. He explains to Treehugger why they used Blueprint on this project:
“RPA is committed to off-site construction as part of our approach to modern home building. We work with prefab manufacturers across North America. Blueprint Robotics was a good solution for this project because of location and cost. The selection of a prefab partner is project-specific. Generally speaking, the primary criteria include: wall assembly, climate zone, proximity to the site, project schedule and cost.”
Passive House Principles
The house was built using “Passive House principles,” where the basic concepts of Passive House are used but for various reasons, it doesn’t quite hit all the buttons for the standard. The architect describes them:
 “Sustainable building principles include higher levels of insulation, airtight construction, triple-pane windows, the use of a heat recovery ventilator and passive solar orientation of the home on the building lot. These strategies allow the home to remain comfortable year-round without having a traditional HVAC system. This home requires less than half of the energy needed to heat and cool a typical American home yet feels more comfortable as drafts are eliminated and a stable temperature and fresh air quality is maintained throughout.”
“Sustainable building principles include higher levels of insulation, airtight construction, triple-pane windows, the use of a heat recovery ventilator and passive solar orientation of the home on the building lot. These strategies allow the home to remain comfortable year-round without having a traditional HVAC system. This home requires less than half of the energy needed to heat and cool a typical American home yet feels more comfortable as drafts are eliminated and a stable temperature and fresh air quality is maintained throughout.”
The architect tells Treehugger that they always take the Passive House approach to design:
“Passive House principles are applied to all RPA designs. This includes considering climate zone, insulation, quality windows, airtight construction, fresh air systems and more, all to create the best possible living environment of our clients. Energy modeling is undertaken on all RPA projects along with third-party verification during construction.”
But sometimes actually hitting the standard requires a bit less window and maybe no 10-foot-high by 25-foot-wide retractable glass wall that blurs the line between inside and out. These can be tough to seal, although the house still has 0.8 air changes per hour, marginally off the Passive House standard of 0.6.
See full article on https://www.treehugger.com/jersey-shore-house-net-zero-passive-principles-5087815


