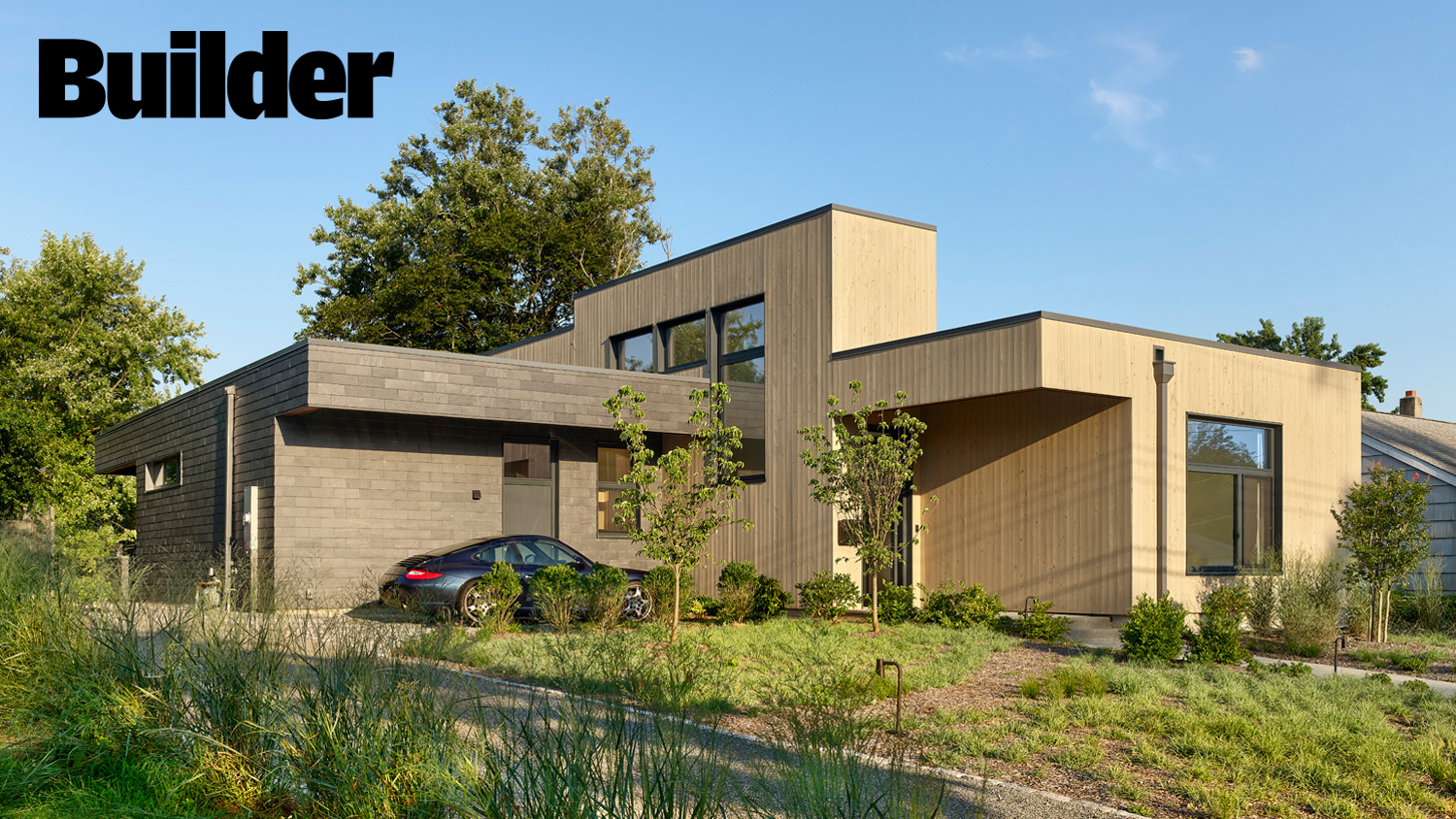News

NEW JERSEY PREFAB HOME PROVIDES PERFECT BEACH GETAWAY
The modern minimalist home highlights indoor/outdoor beach living.

A retired couple from Brooklyn, New York, was looking to create a weekend retreat in the shore town of Spring Lake Heights, New Jersey. The solution, the Lang St. Marie Residence, is a prefabricated, net-zero home designed by Richard Pedranti Architect. Once the custom home design was translated to modeling software, panelized wall assemblies were created and transported from Maryland to New Jersey. Upon delivery, the elements were assembled on-site in just two weeks.

The front of the prefab dwelling matches homes in the well-established beach neighborhood in both scale and appearance. In the rear, the home offers a fresh turn on modern living with a 16-foot cantilever cutting horizontal lines across the landscape and creating a large, covered outdoor space. To help deliver a strong relationship with the outdoors, a 10-foot-by-25-foot retractable glass wall was installed to unify the rear of the home and the backyard. Blurring the lines between the home’s interior and exterior helps create a harmonious state between the spaces and delivers on the homeowners’ goal of a modern minimalist aesthetic.


