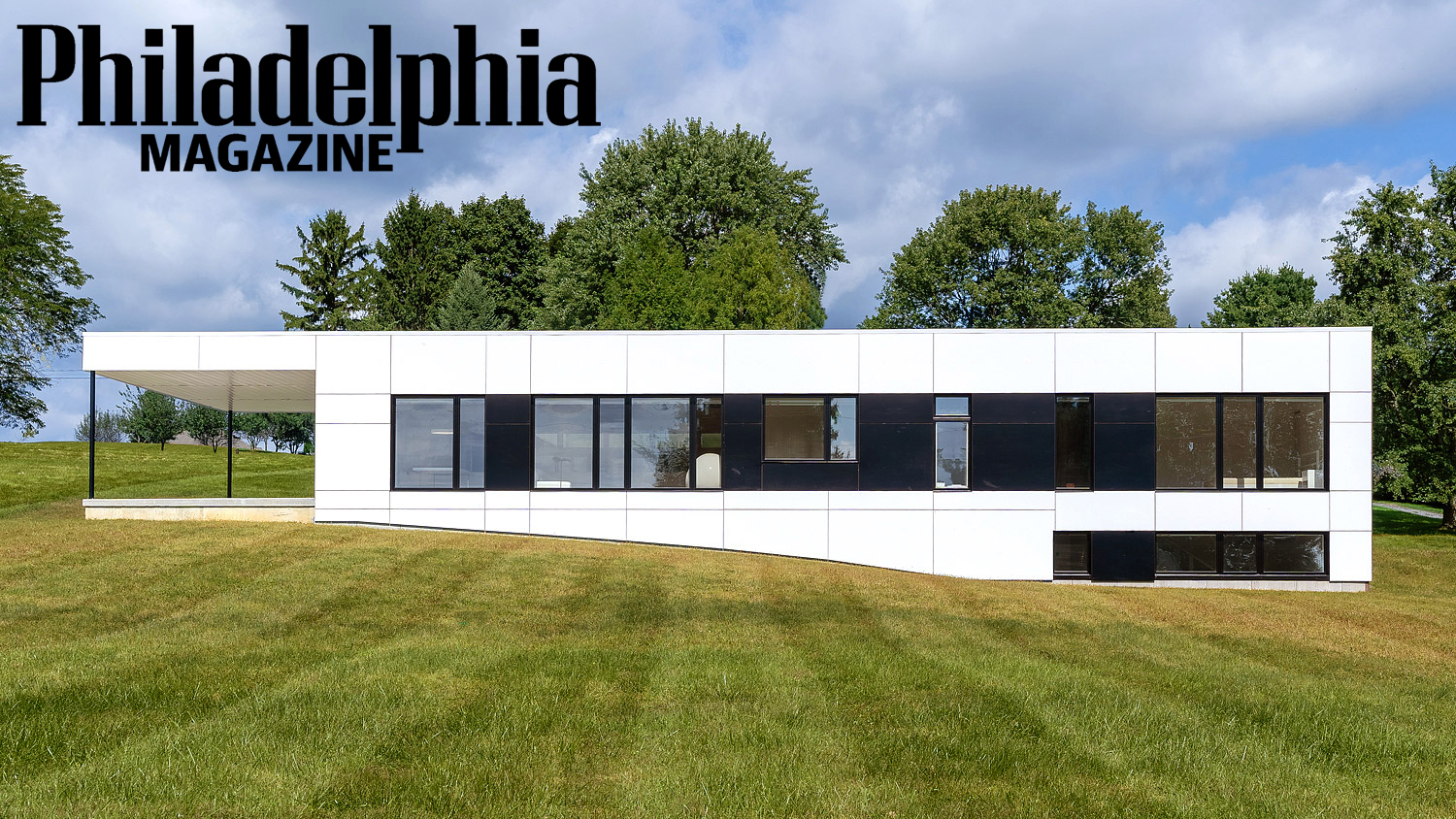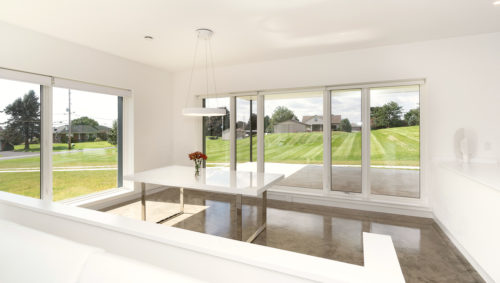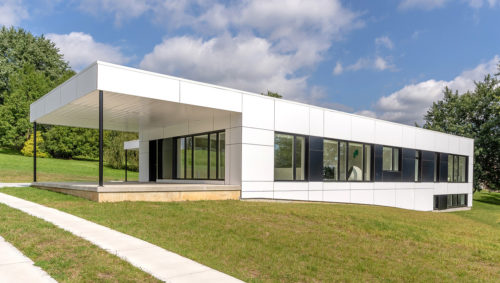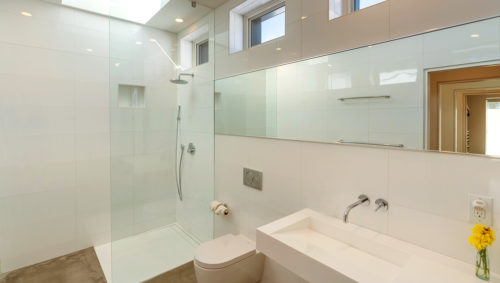News

On the Market: Extremely Minimalist House Outside Nazareth
Why “extremely”? Because not just the aesthetic is minimalist; so are the electric bills, thanks to its high-performance passive-house construction.
Are you one of those people who wants to live lightly on the earth but doesn’t want to give up all the trappings of civilization?
If you are, and you love high modernist architecture, then this Nazareth passive house for sale has your name on it.
As the photo above should make clear, this house truly stands out from the crowd.
But even though it looks like it sits in splendid isolation, it’s actually located in a subdivision called Eastlawn Gardens, located in Bushkill Township, northeast of Nazareth’s somewhat sleepy town center. You can see its more conventional neighbors in this photo of its front entrance and two-car detached garage,
This high-style, low-energy house is the creation of a Lehigh Valley designer and builder of high-performance homes, Studio26 Homes. Owner Brian M. Baker, who is also marketing this house, is one of several builders in Eastern Pennsylvania who specialize in the construction of homes that minimize energy consumption and carbon footprints while still providing a high level of comfort and amenities.
Baker, however, also appreciates modernist architecture. Most of his clients have more traditional tastes, but every once in a while, one comes along that allows him to let his minimalist side run free. In this case, he was the client.
“It’s a unicorn home,” says Baker. “One, it’s super, super high-performance. Someone who’s really excited about living lightly on the land, doing their part for the environment, ultra-low energy bills and things like that, would be looking for a home like this. But then you couple that with the super-modern minimalist aesthetic and you have something really unique and really special. There’s not many houses like this in the region.”
While Baker could have done the architectural work on this house himself — the Lehigh University grad got his master of architecture degree at the University of Maryland and is licensed — he hired architect Richard Pederanti to do the design of this house and relegated his firm to the construction.
Like most high modernist houses, this vision in white looks light and airy. But it’s actually thick as a brick. Not literally: Beyond the insulated concrete forms used for its foundation, no stone or masonry of any kind went into the making of this house. But its walls are a good bit thicker than the standard for frame houses: 18 inches.

Those extra-thick walls allow for the superinsulation needed to bring this house to passive-house standards. It also means that, rather than being flush with the walls, the windows are recessed from them on both sides. You should be able to see the exterior recesses in this perspective view. And speaking of view, you will enjoy a great one of the valley below from the side porch.
They’re much more noticeable on the inside — those nine-inch windowsills recall those found in stone houses of days long gone. And because those walls are so thick, the frame is supported by something much sturdier than the wood or metal studs found in most modern houses. These frames use the same I-beams commonly used as floor joists.
The superinsulation and the airtight windows and doors make this home really cheap to run: Your monthly electric bill will average about $113, Baker says. That’s really good for a 2,400-square-foot, two-bedroom house.
And even though this house is so white you might have to put on shades when you enter it, it’s far from bland or featureless. Pedranti’s design varies the levels of the rooms in the open main-floor living area and throws in splashes of color, most notably in the conversation pit beyond the living room.
The furniture in the house also adds visual interest.
The kitchen serves as a raised platform from which one can observe all the action while cooking. Entertaining and meal preparation here should be super easy thanks to the abundant counter and storage space. And it has a workstation desk as well.
And cooking requires no fossil fuels, either, since the appliances include an electric oven and an induction cooktop. The commercial-style fridge is also commodious.
The sleeping quarters beyond the main living area are just as bright and airy. The primary bedroom has extra-large windows that let the outdoors in.

Both bathrooms also maintain the minimalist aesthetic. The primary one features a skylight — and a urinal, a fixture usually not found in residential bathrooms.
The partly-buried lower level contains the laundry and a home office area.
Because it’s built to passive-house standards, this house neither requires nor has a central climate-control system. Instead, three ductless mini-split heat pumps take care of whatever heating or cooling the ERV (energy recovery ventilation) system can’t handle.
So, not only the environment but also your wallet will thank you for choosing this Nazareth passive house for sale as your home. Of course, because this house is located in the Lehigh Valley northeast of Bethlehem, it may not be a practical choice for many of you reading this as it will lengthen your commute to work. But if you work in the northern suburbs of Philly, which are bumping up against the Lehigh Valley anyway, this house will be quite convenient to your workplace. And if you work from home, your home’s location matters not at all.
Buy it and you will have a house that’s built to last. And you will have one that goes easy on both your wallet and the planet. And all this comes in a most distinctive modern package.
THE FINE PRINT
BEDS: 2
BATHS: 2
SQUARE FEET: 2,401
SALE PRICE: $699,499
OTHER STUFF: At least in theory, you might be able to cut your electric bill to zero by installing solar panels; this house’s hilltop site and southern orientation make it ideal for a solar installation. But putting solar panels on the roof would wreck the aesthetic, so you’d probably want to install them in the yard. If doing something like this appeals to you, check local ordinances and consult a reputable contractor before proceeding. This house’s sale price has been reduced twice, most recently by $149,901 on April 20th.
See this article on
https://www.phillymag.com/property/2023/05/25/nazareth-passive-house-for-sale/

