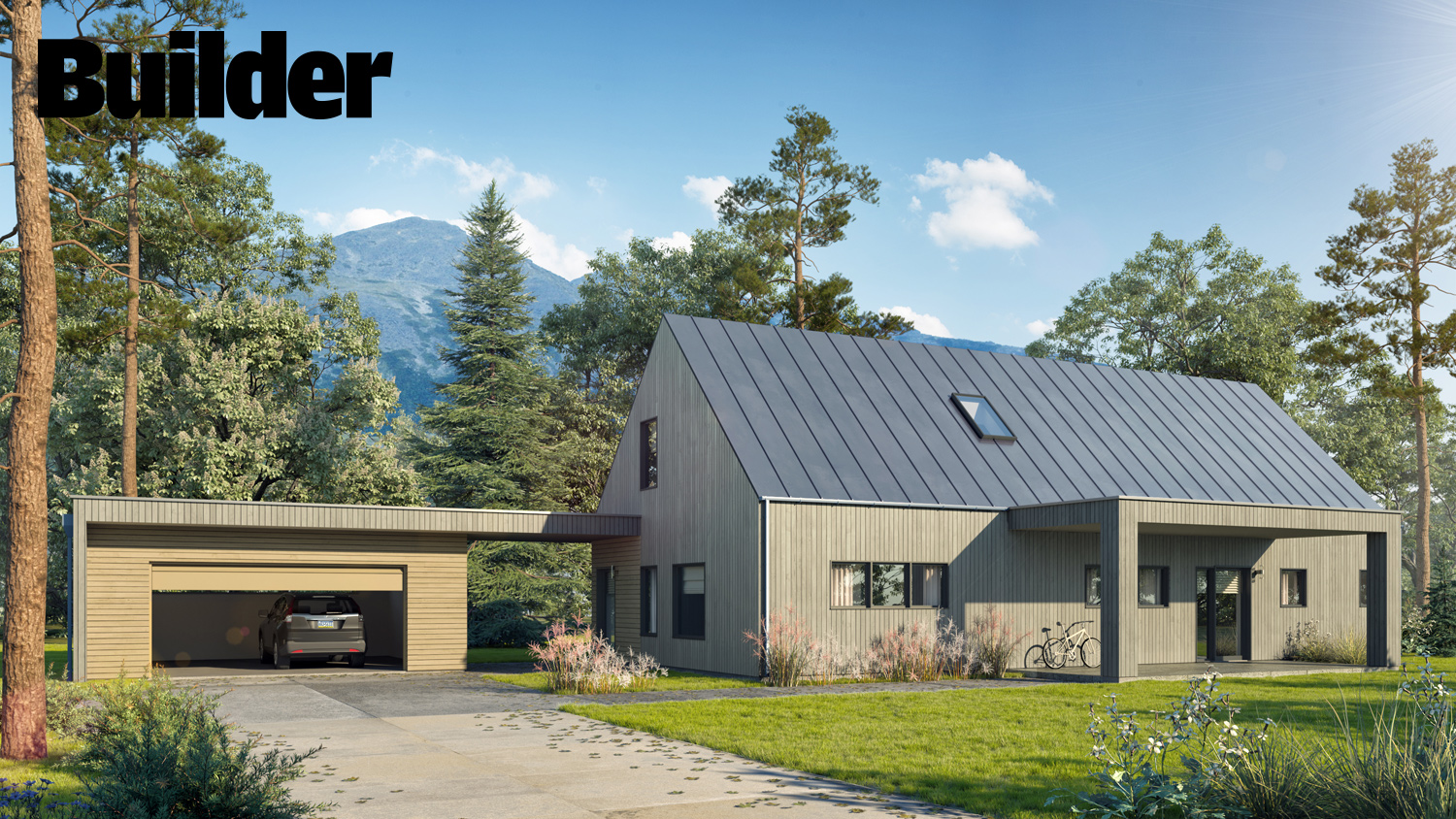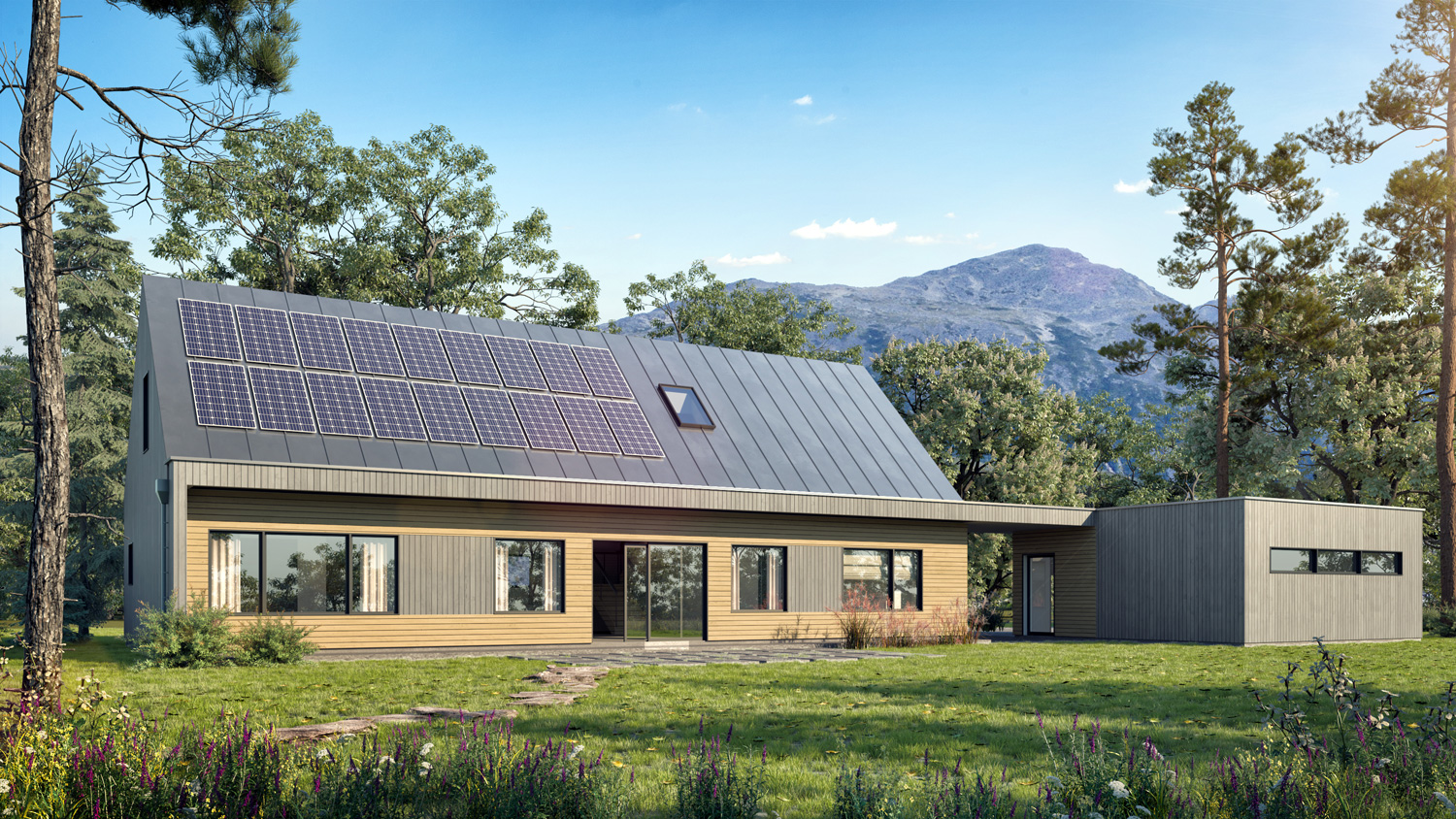News

Plant Prefab Partners with Richard Pedranti Architect on Customizable Passive Homes
Each of the Passive House LivingHomes is certified to use 80% less energy than a traditional home.
Prefabrication design and construction firm Plant Prefab has made its first foray into passive house design with the launch of Passive House LivingHomes, a series of three home models—RPA LivingHome 1, 2, and 3—created in partnership with Richard Pedranti Architect.
The Passive House LivingHomes range from three to four bedrooms and 2,218 to 3,182 square feet in size. RPA LivingHomes 1 and 2 feature pitched roofs designed for photovoltaic solar panel placement, while RPA LivingHome 3 features a layout inspired by mid-century Californian home design. All designs feature open-plan living areas with large windows.
“Plant Prefab is focused on building homes that are as healthy and sustainable as possible, and we push the boundaries,” explains founder and CEO Steve Glenn. “We use the U.S. Green Building Council’s LEED for Homes program as well as our own stringent health and sustainability program, Z6, to create some of the world’s healthiest homes with the lowest possible impact on the planet. Passive House is another major environmental certification program, and it integrates uncompromising standards for occupant health, comfort, and energy performance. We are honored to be partnering with one of the nation’s foremost passive house experts and most experienced passive house designers to introduce our first Passive House LivingHomes.”
To meet the standards set out through Passive House International and the Passive House Institute US, the Passive House LivingHomes feature high-performance insulation, windows, and doors; an airtight envelope; balanced ventilation and a dedicated fresh air system; a heat recovery ventilator; and proper solar orientation. This allows the home to use 80% less energy for heating and cooling than a traditionally built home.
See full article on Builder


