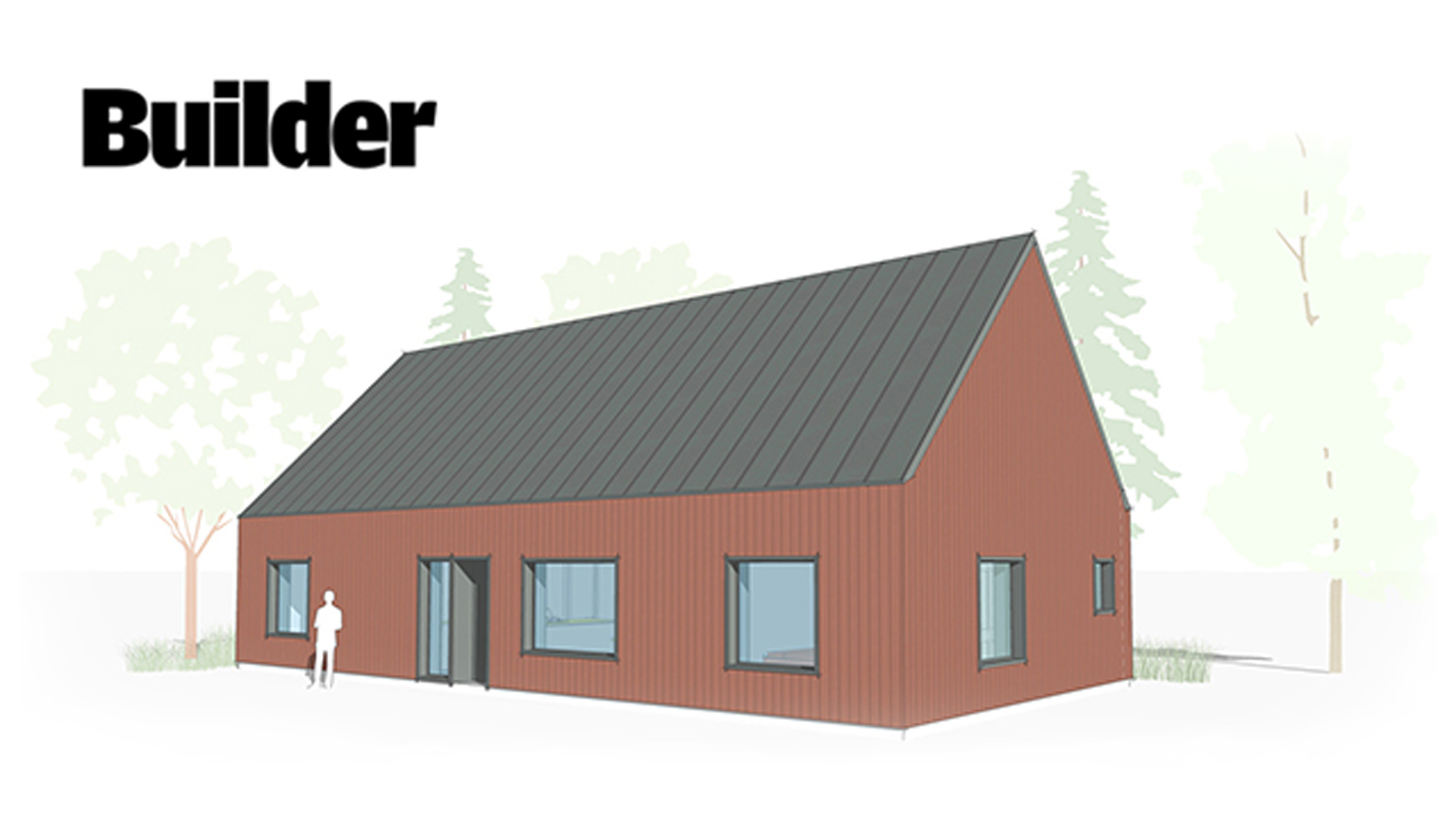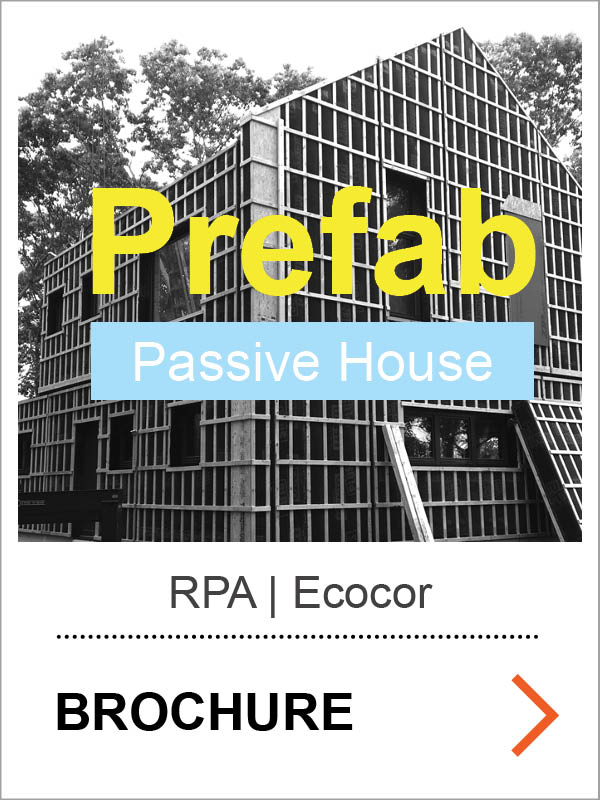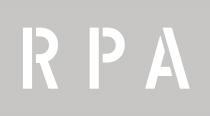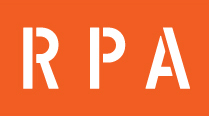News

More Prefab Passive House Options for North America
Passive House Institute (PHI)-certified walls are coming to North America, says ARCHITECT associate editor Hallie Busta.

 Ecocor, a Searsmont, Maine-based high-performance building manufacturer is partnering with Milford, Pa.–based architecture firm Richard Pedranti Architect (RPA) to design and build single-family homes built to Passive House standards. The designs will use the only PHI-certified wall assembly in North America.
Ecocor, a Searsmont, Maine-based high-performance building manufacturer is partnering with Milford, Pa.–based architecture firm Richard Pedranti Architect (RPA) to design and build single-family homes built to Passive House standards. The designs will use the only PHI-certified wall assembly in North America.
There will be 11 house plans available in a range of sizes from a 323-square-foot cabin to a 2,685-square-foot single-family home. Residents can customize the basic home models and add interior and exterior finishes and fittings with the help of RPA’s design services.
The partnership joins a handful of other design-build companies in the U.S. currently making factory-built homes that meet the rigorous Passive House standards—which originated in Europe and were recently modified to accommodate the wider variations in the North American climate—or other stringent net-zero requirements.
Ecocor uses semi-automated equipment to fabricate panelized walls, floors, and other elements of its patent-bending building assembly. The assemblies comprise the foundation and its insulation; the shape and geometry of the sub-slab; the perimeter insulation system for water, thermal, air, and vapor control; R-58 wall insulation; and the load-bearing wall component with shop-installed windows and siding. As with typical factory-made homes, BIM software is used to send instructions to Ecocor’s fabrication machines to fashion the components of the airtight wall panels, which are subsequently assembled and shipped directly to the jobsite.
See this article on http://www.builderonline.com/newsletter/more-prefab-passive-house-options-for-north-america_s.

