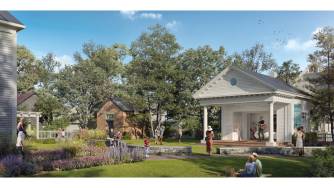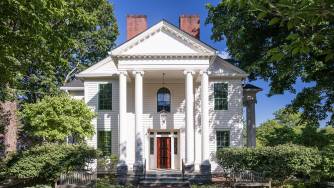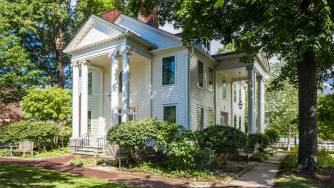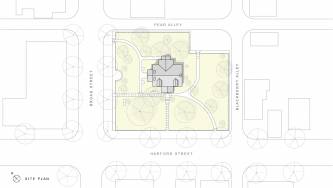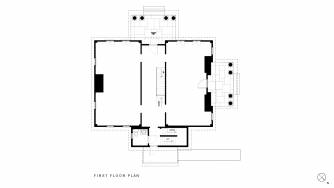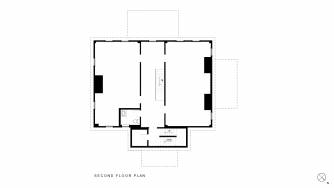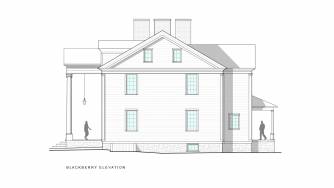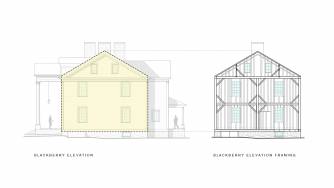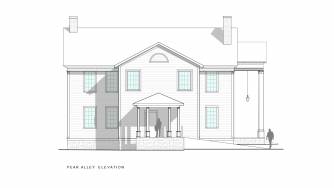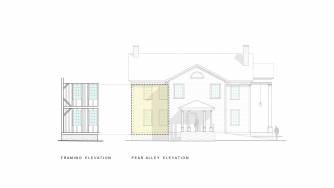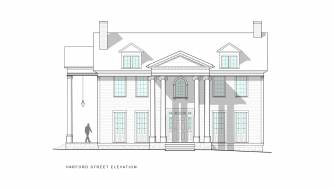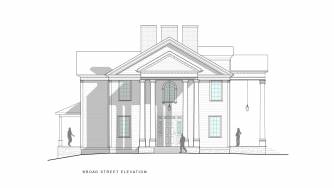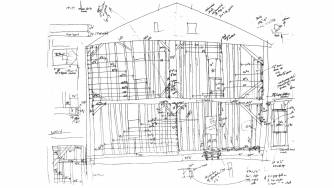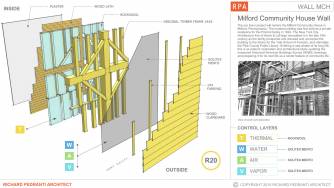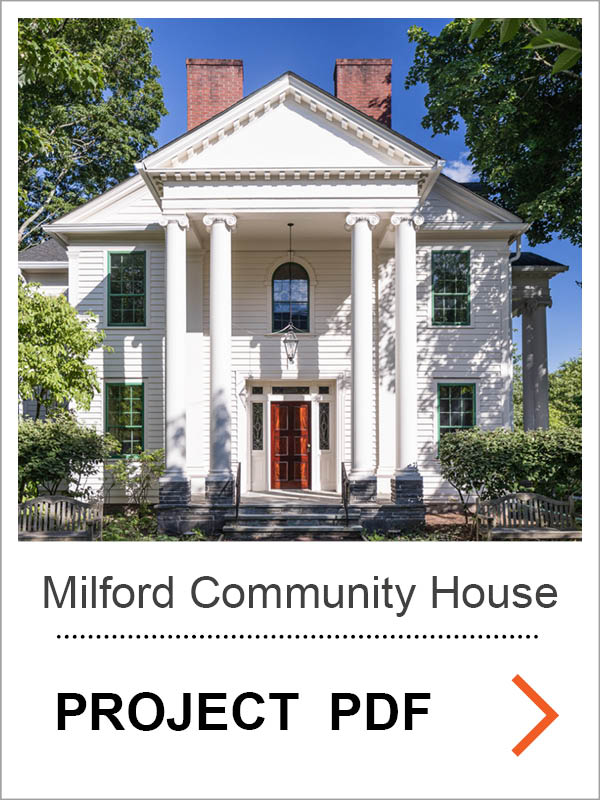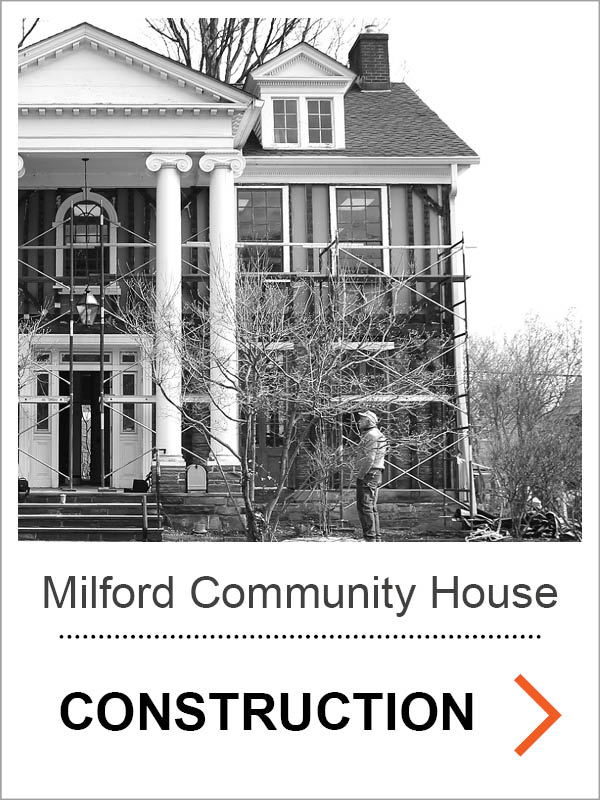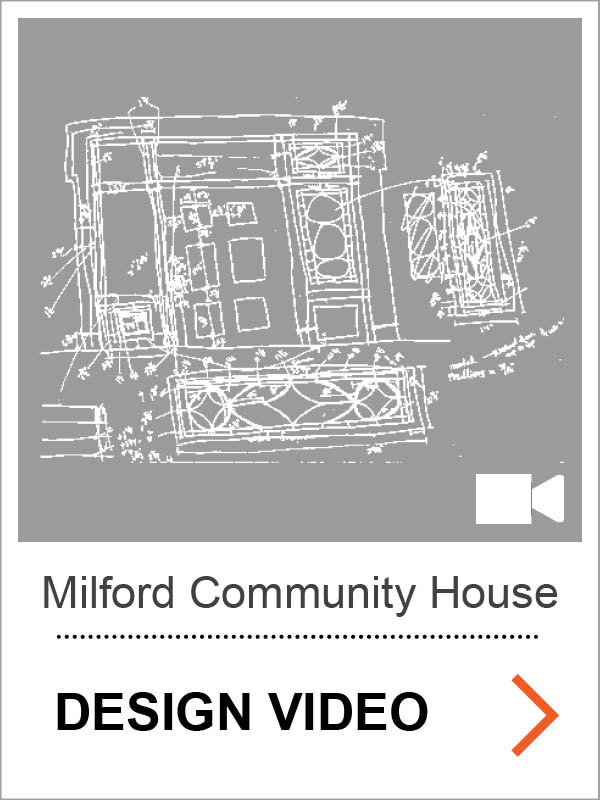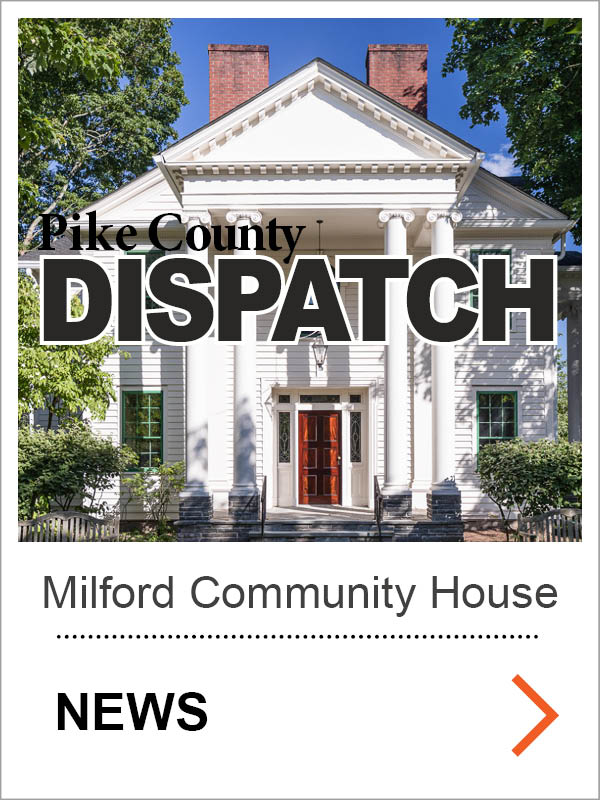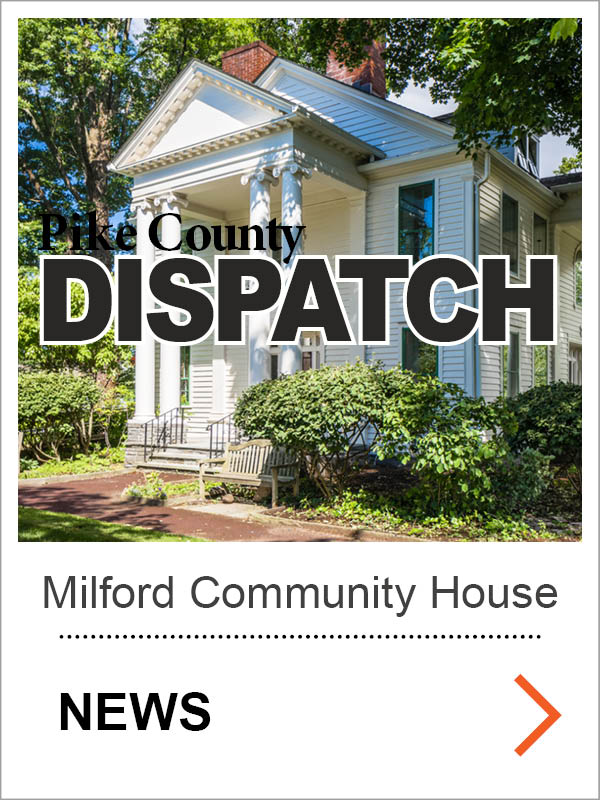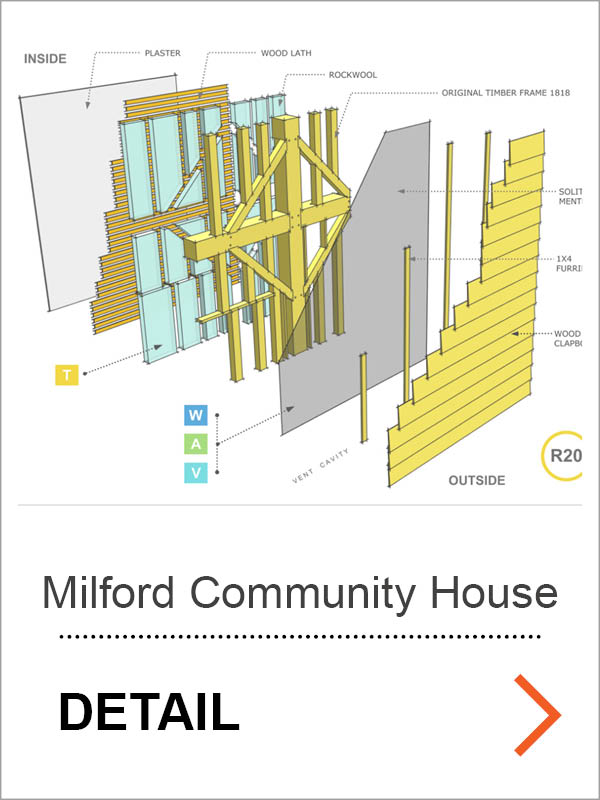Milford Community House Restoration
Location
Milford, PA
Size
2,400 sqft
Status
Construction
Years
2015
“The Milford Community House embodies our history and has served a number of important community uses since its construction over 175 years ago. RPA has done an outstanding job documenting the architecture and planning a complete exterior restoration that will bring this essential landmark back to its former glory."
Edgar Brannon, President, Historic Preservation Trust of Pike County
STORY
DESCRIPTION
The pro bono project will restore the Milford Community House in Milford, Pennsylvania. The modest building was first built as a private residence for the Pinchot family in 1824. The New York City Architecture firm of Heins & LaFarge remodeled it in the late 19th century as the family prospered and donated and converted the building to the library for the Yale School of Forestry, and ultimately, the Pike County Public Library. Entering a new phase of its long life, this is an exterior restoration and architectural study updating the measured Historical American Buildings Survey (HABS) drawings, and preparing it for its next life as a center feature of community life.DESIGN
As with many historic building, early attempts to “remodel and modernize” often destroyed key historic features and failed to solve more fundamental problems. Built to “breath” by letting moisture and air in and out every season, renovations have resulted in significant moisture issues, and subsequently high energy and maintenance costs. This renovation will significantly increase the performance of the building while reducing long term maintenance costs and energy use. It will also bring back the original appearance and color making it, again, a show piece in the community. A true community house.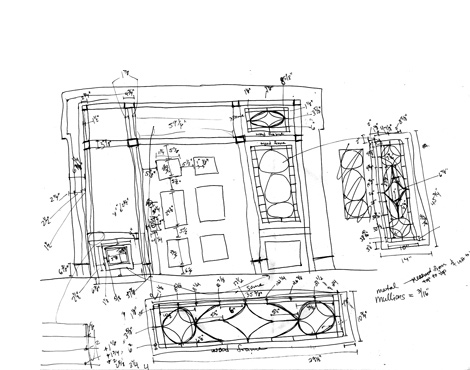
DETAILS
MORE
















