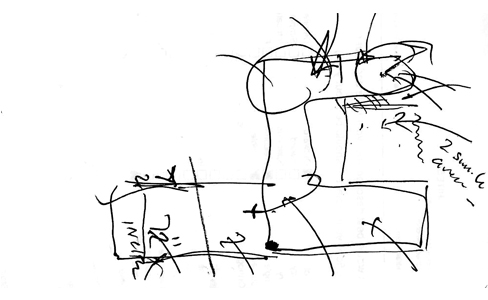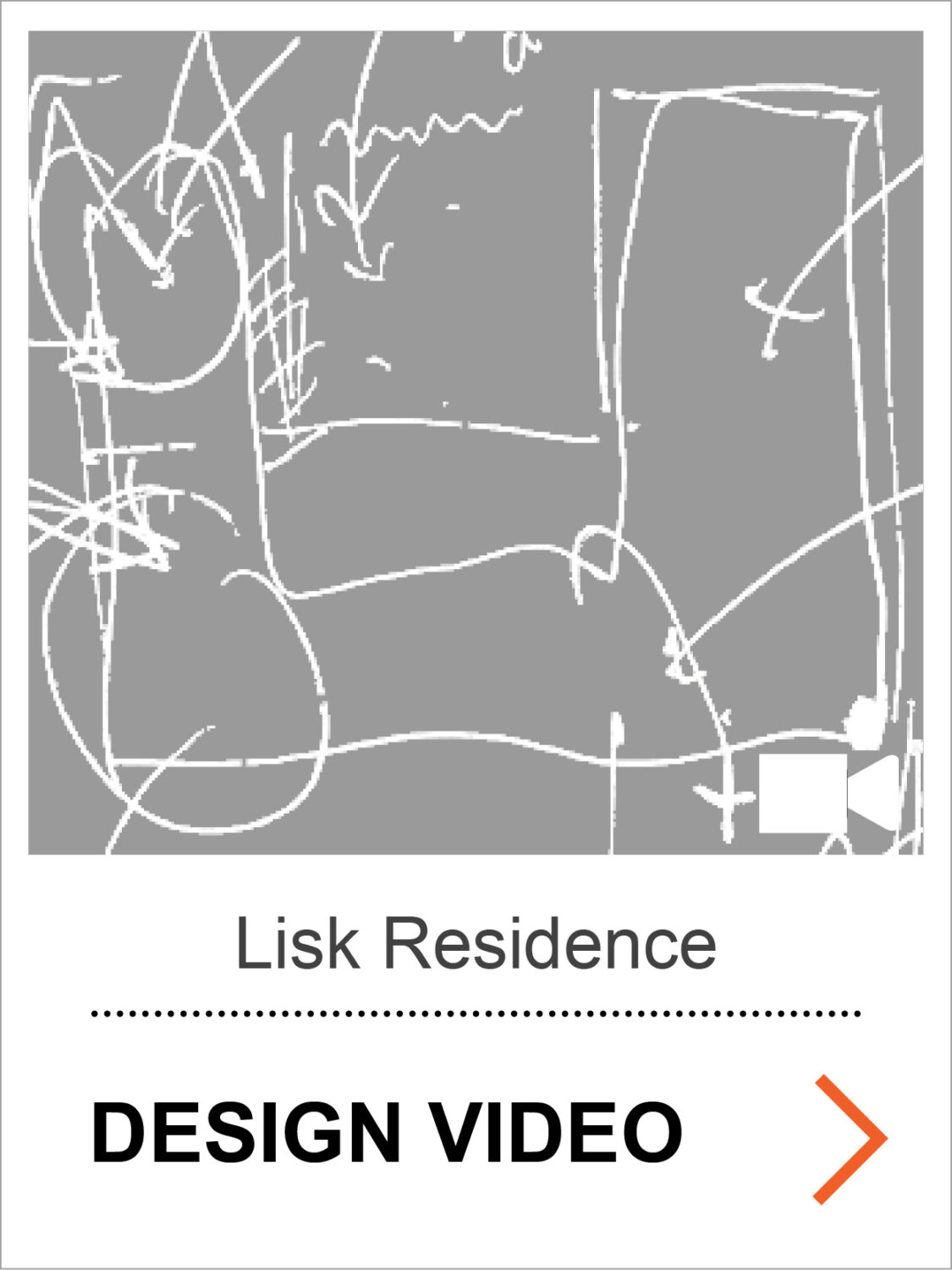Lisk Residence
Location
St. Augustine, FL
Size
6,817 sqft
Status
Design
Years
2020
Bedrooms
4
Baths
5.5
STORY
DESCRIPTION
The Lisk Residence is a new home for a family of 4 located in a golf course community on the intercoastal waterway near Saint Augustine, Florida. The secluded property offers privacy from neighbors and uninterrupted views of the indigenous Florida coastal landscape. The community includes a 30-acre park and an interconnected network of boardwalks that carefully traverse sensitive wetlands while encouraging residents to explore the outdoors.DESIGN
The wings of the house create a private courtyard with pool, putting green, and outdoor living areas while capturing views of the intercoastal waterway. Notable features of the house include a welcoming entry, folding glass walls, and natural materials.
DETAILS
MORE











