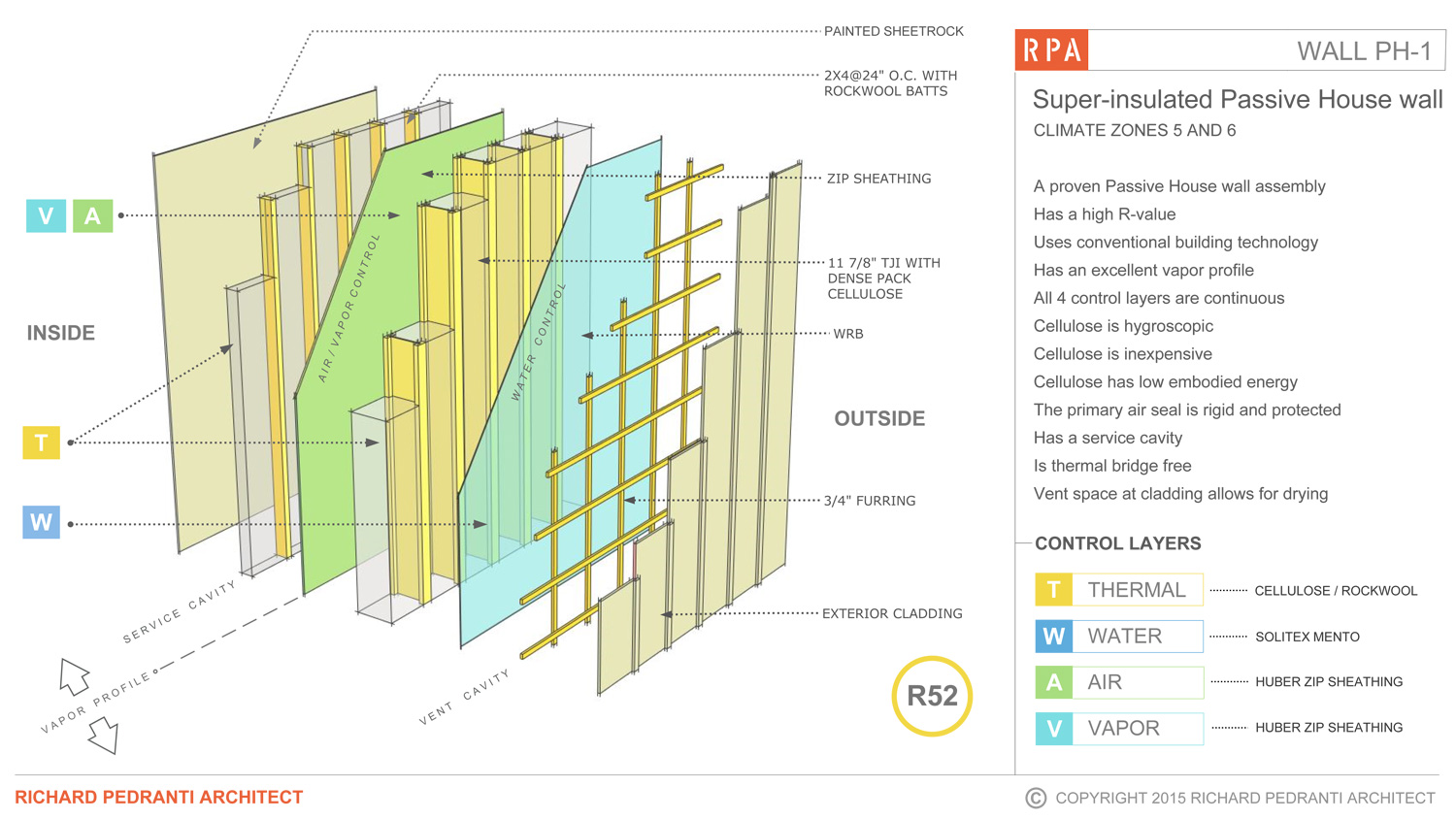RPA Passive House Plan 500
DESCRIPTION
The home, designed for climate zones 5 and 6 with sufficient access to south facing solar energy, is a modern, fully customizable, and affordable factory built Passive House that can be delivered in a fraction of the time it takes to build a site built home.
DESIGN
The design is a modern open plan including living, dining, and kitchen space to the south with a “service core” to the north including building mechanicals and bathrooms. The layout can be expanded from a one bedroom to a four-bedroom design with a variety of options for guest rooms, office space, storage, screened porch, and carport. Abundant south facing glass provides excellent daylighting and access to free solar energy. The design uses an insulated slab-on-grade foundation with a vapor open cellulose wall and a raised heel energy truss with loose fill cellulose insulation. Air source heat pumps supply the auxiliary heating, cooling, and hot water. The RPA Passive House Plan 500 can achieve net zero energy with a roof mounted PV solar system.














