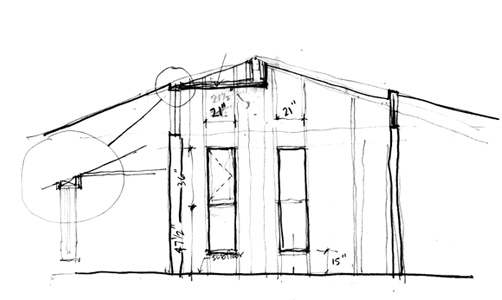Roede Residence
Location
Philadelphia, PA
Size
2,500 sqft
Status
Complete
Years
2013
“Creating a clean, modern, and efficient living environment seemed contradictory to the 200 year old historical home which I fell in love. RPA masterfully designed a 21st century solution that reused and respected the historical importance of the neighborhood structure and irreplaceable materials this property possesses.”
Gretchen Roede, PR Executive and homeowner
STORY
DESCRIPTION
Located in the Society Hill section of Philadelphia just a few blocks from Washington Square and the Independence National Historic Park, this 3 story 16 foot wide brick home was originally constructed in 1798 by an Irish carpenter. Unique to the neighborhood, the all-brick exterior has a large garden to the south and a pedestrian alley on the west side. The home is included in the national register of historic places.DESIGN
The project is a complete restoration of the historic street side façade and renovation of all four levels of the interior. The lower level, originally a kitchen typical of colonial Philadelphia homes, is converted to a den space with vertical grain Douglas Fir built-ins and a restored walk-in brick fireplace. The main level has a living room with fireplace and kitchen and a glass wall opening the spacious garden to the southern sunlight. The second floor has two bedrooms and bath and third floor was designed from small rooms into a gracious master bedroom suite. The public space on the lower level and first floor are connected vertically with an exposed brick wall and custom fabricated wood banisters reclaimed from the deconstructed third floor. The private space on the second and third floors are connected vertically by an open stair and sky lit from above, washing natural light down through the stairs to the otherwise dark second floor hallway. The public and private levels have distinctly different tones. The two lower public levels have exposed brick, warm vertical grain Douglas Fir paneling and cabinetry, soapstone counters, and a slate floor in the kitchen extending into the garden. The upper private levels are clean and bright with a sense of being in the clouds. The original 7- 4” ceiling structure on the third floor was removed to create an open and spacious bedroom retreat. The 217-year-old red pine floors are restored throughout providing a timeless sense of place. Due to the limited space available in the modest footprint, storage and cabinetry was cleverly designed to use all possible space.
DETAILS
MORE











