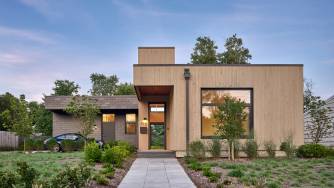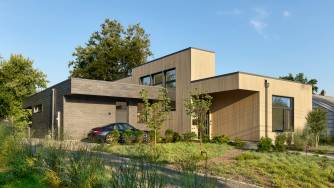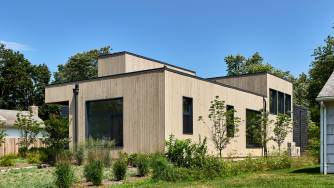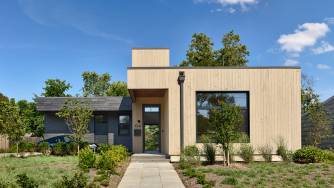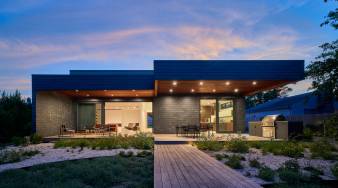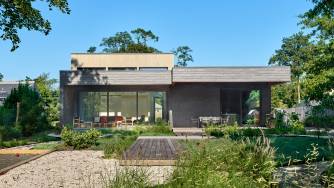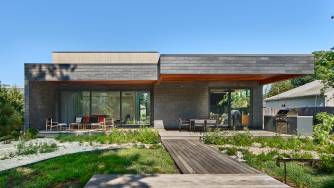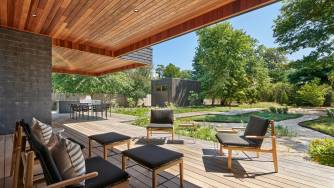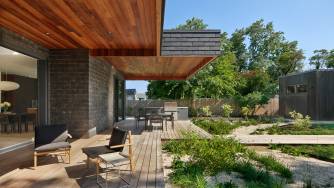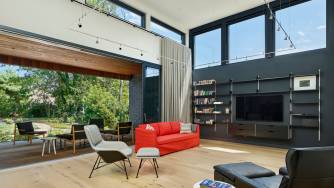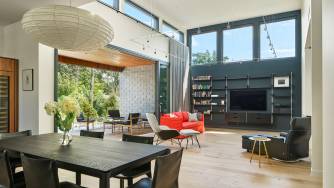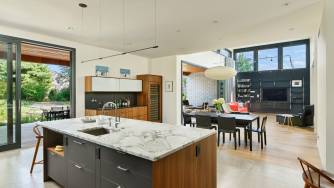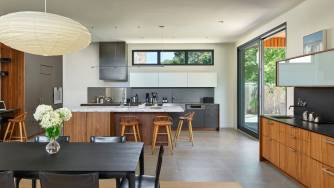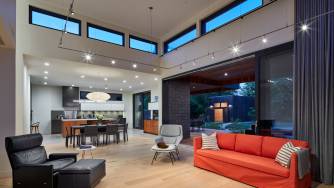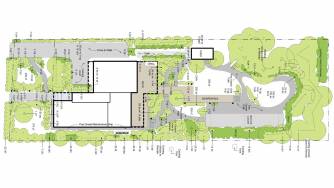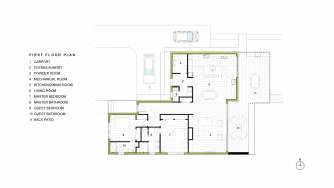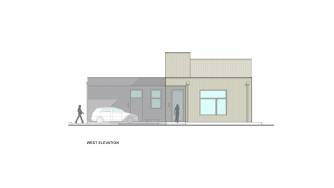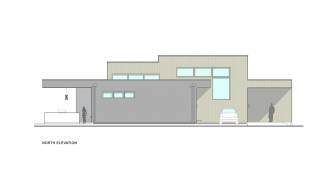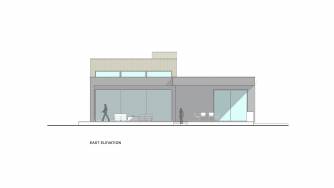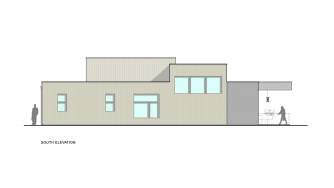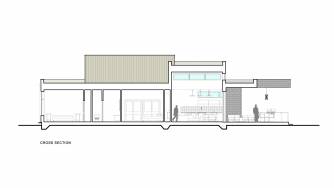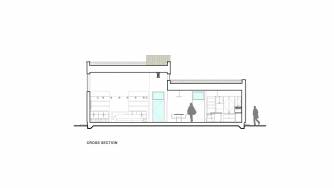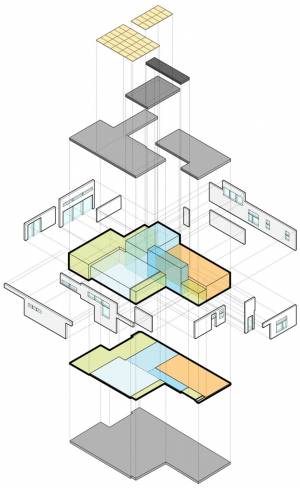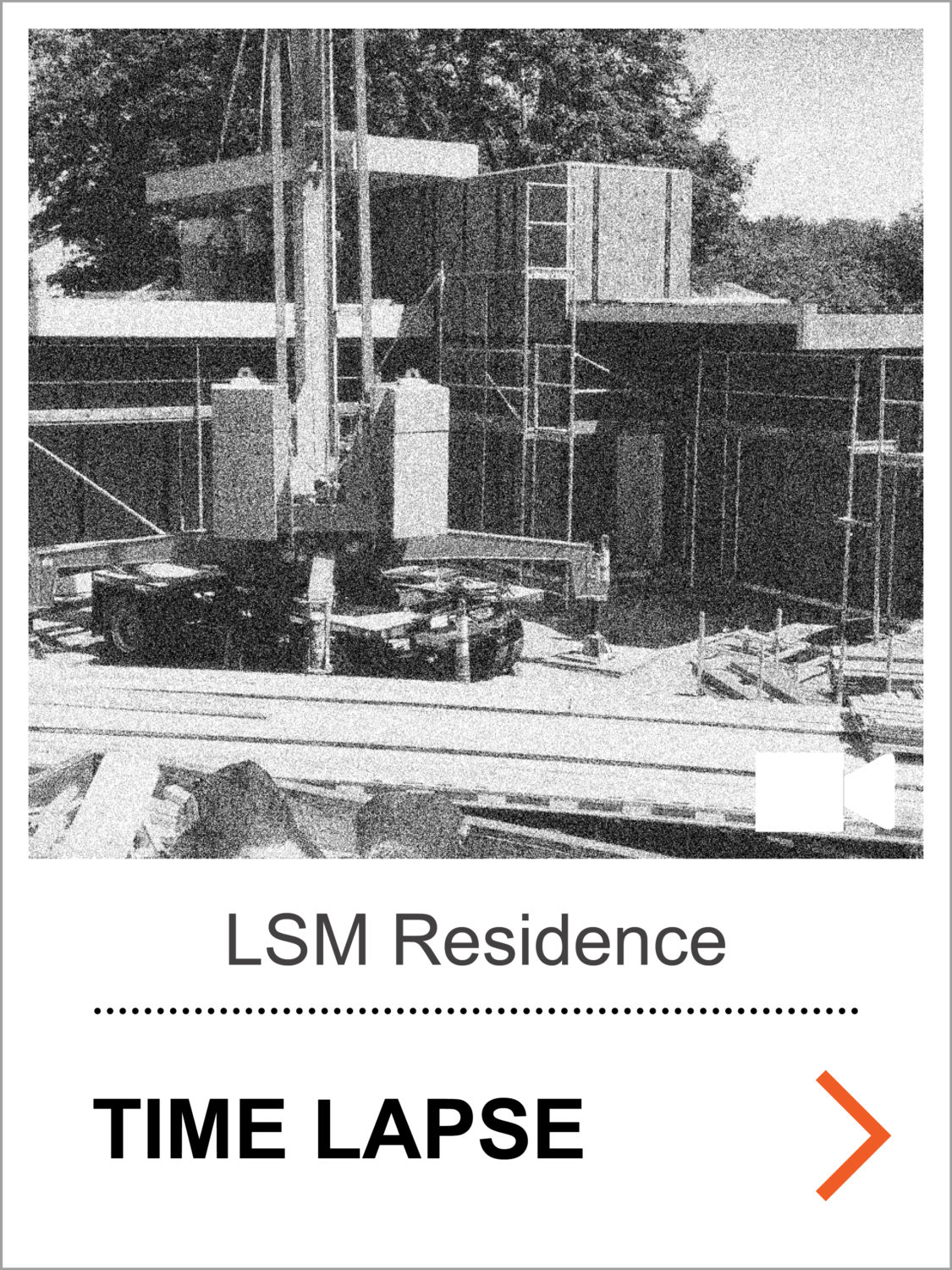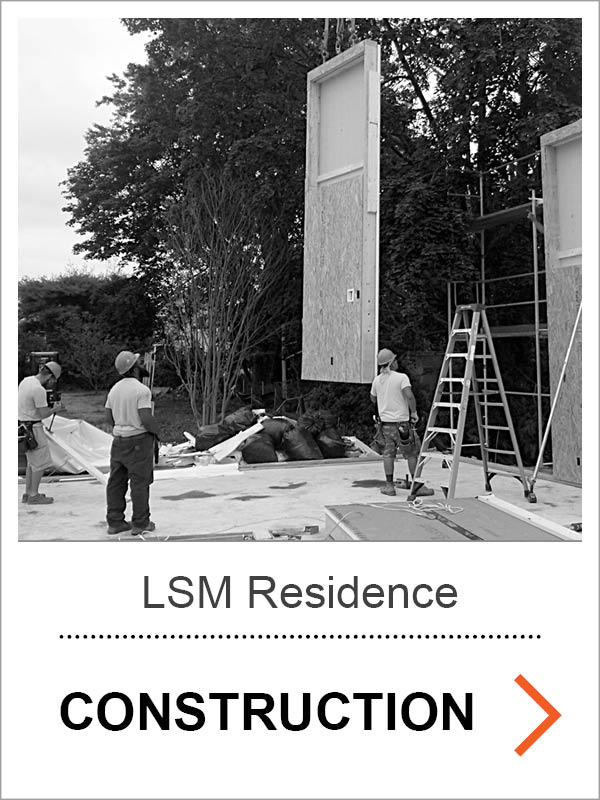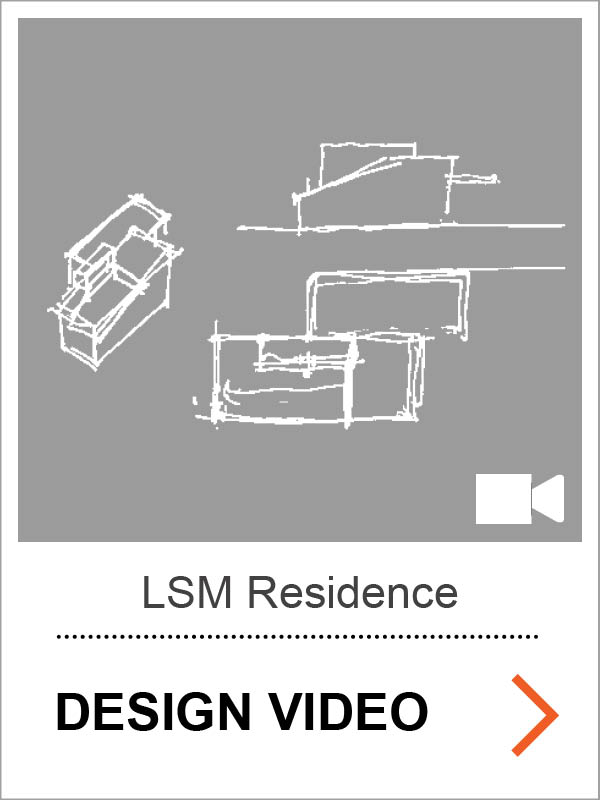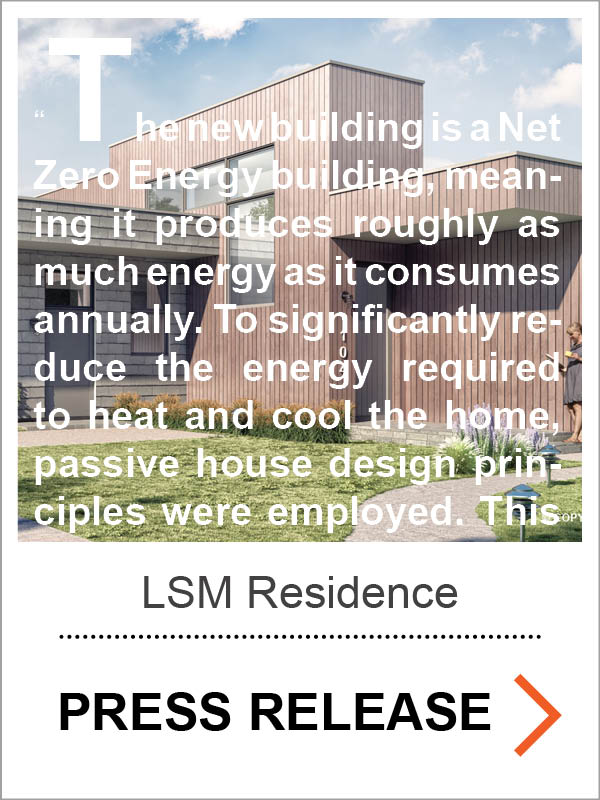Lang / St. Marie Net Zero
Location
Spring Lake Heights, NJ
Size
1,926 sqft
Status
Complete
Years
2018
“RPA’s work with us from the very start has been both creative and collaborative. They took our wish list and transformed it into a beautiful design through a shared belief that functional passive house principles are consistent with a minimalist modern aesthetic. RPA listens, and that's what sets them apart.”
Theresa Lang and Scott St. Marie, homeowners
STORY
DESCRIPTION
The Lang/St. Marie Residence is a prefabricated, Net Zero home in the New Jersey shore town of Spring Lake Heights designed as weekend retreat for retired couple from Brooklyn, New York. The front of the modern Lang/St. Marie Residence blends into its well-established beach neighborhood in scale and appearance. The rear of the home is a fresh turn on modern living. A stunning 16-foot cantilever cuts strong horizontal lines across the landscape and creates a large covered outdoor space.
DESIGN
The aesthetic, application of building science, and off-site fabrication combine to make the Lang/St. Marie Residence the epitome of modern residential design. The Lang/St. Marie Residence was built using Passive House principles and building science strategies that create a comfortable, affordable, sustainable home with low energy consumption for heating and cooling. Sustainable building principles include higher levels of insulation, airtight construction, triple-pane windows, the use of a heat recovery ventilator and passive solar orientation of the home on the building lot. These strategies allow the home to remain comfortable year-round without having a traditional HVAC system. This home requires less than half of the energy needed to heat and cool a typical American home yet feels more comfortable as drafts are eliminated and a stable temperature and fresh air quality is maintained throughout. The unique combination of Passive House wall structures manufactured off-site illustrates what is possible in rapid and efficient creation of sustainable custom-designed homes. It allows for greater specialization than other prefab construction techniques, uses high-grade building materials and advanced manufacturing technologies in a controlled factory environment to create homes that expressly meet customer needs while saving both time and money. Homeowner, Theresa Lang, says: “The architect’s work with us from the very start was both creative and collaborative. They took our wish list and transformed it into a beautiful design through a shared belief that functional passive house principles are consistent with a minimalist modern aesthetic.” With improvements in technology and growing excitement from the architecture community, it has become apparent that modern building science and beautiful design are not mutually exclusive. This bodes well for promoting sustainable principles and innovative building strategies to wider audiences and implementing them into a larger share of new and renovated residential design.
DETAILS
MORE


























