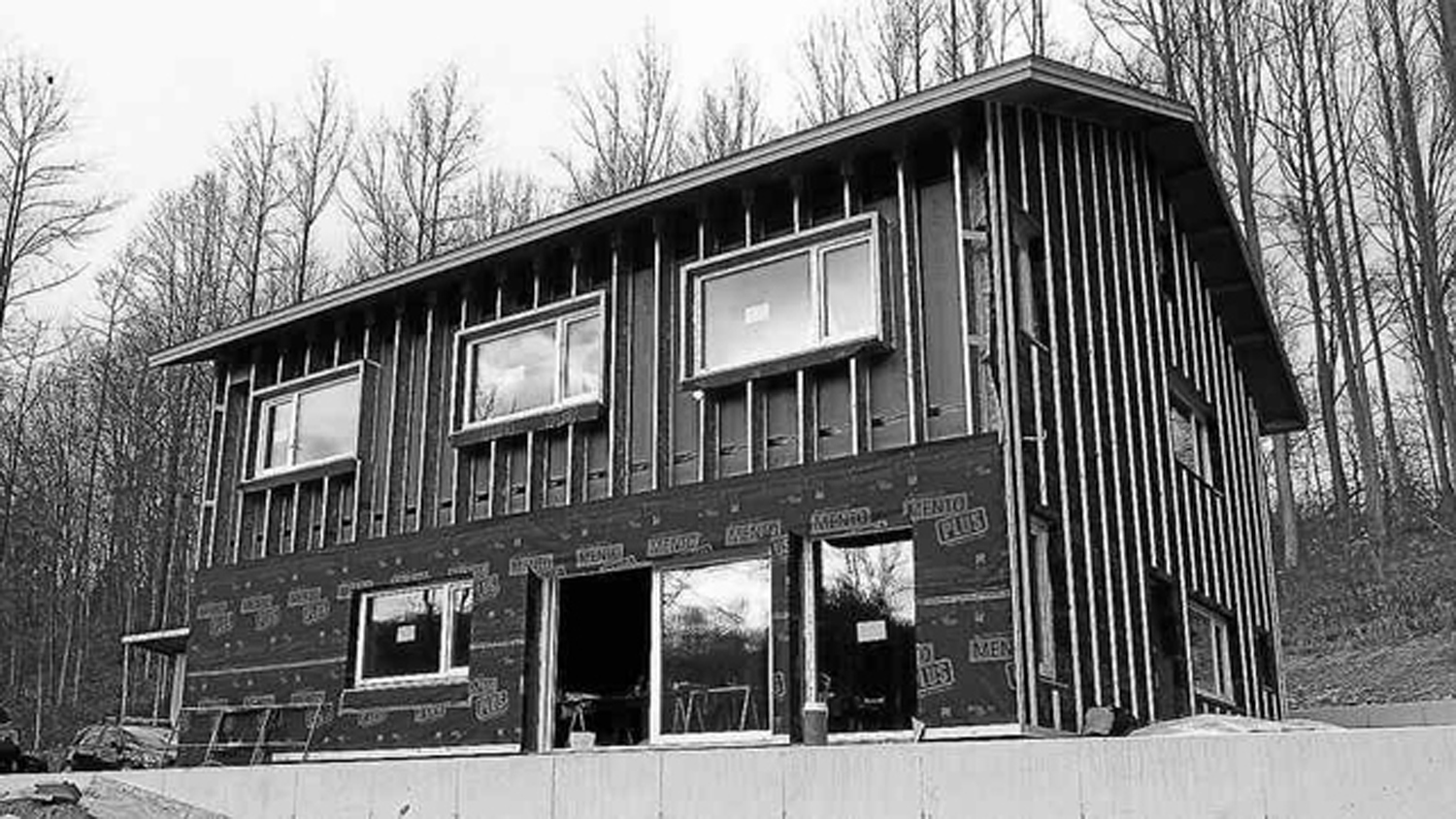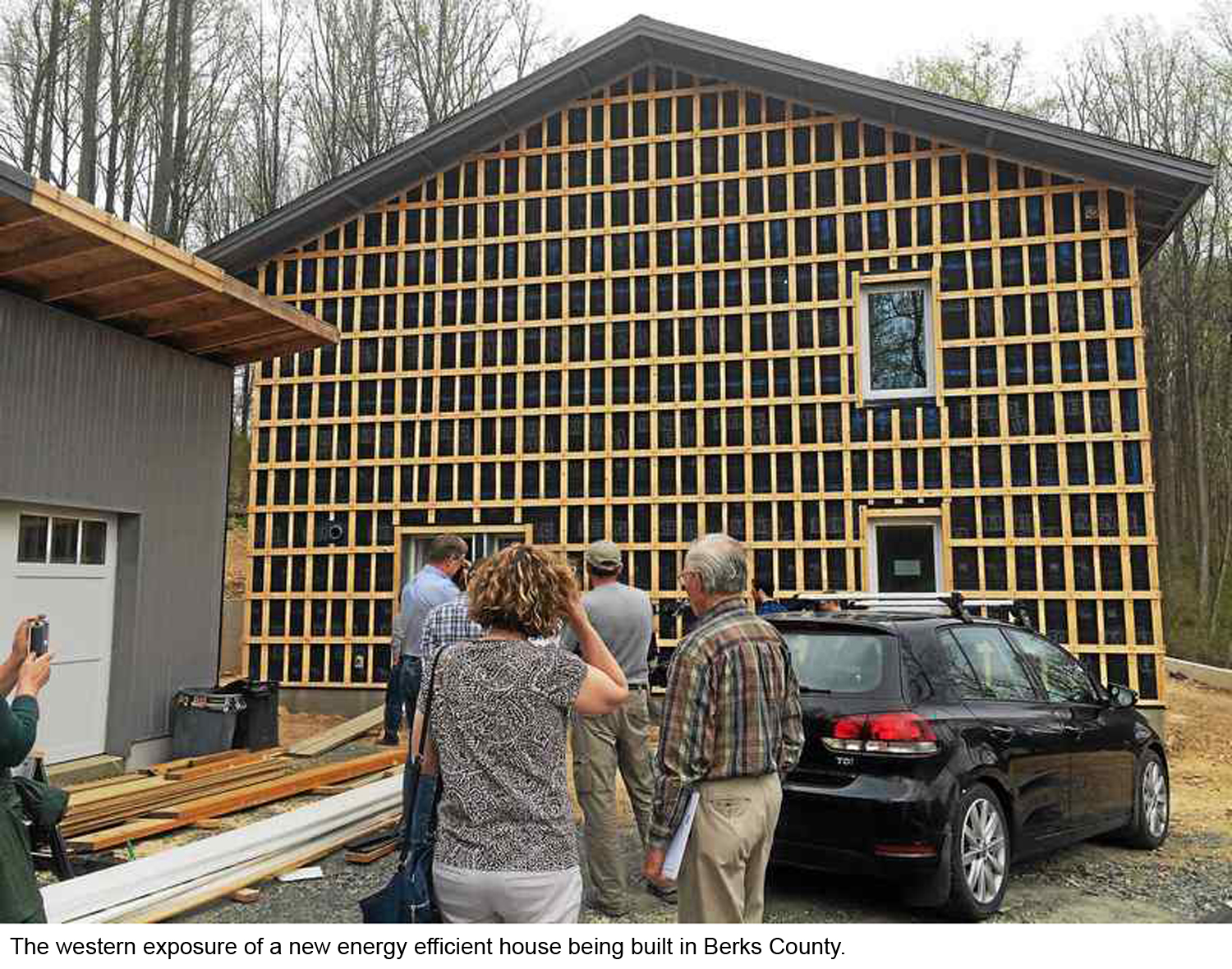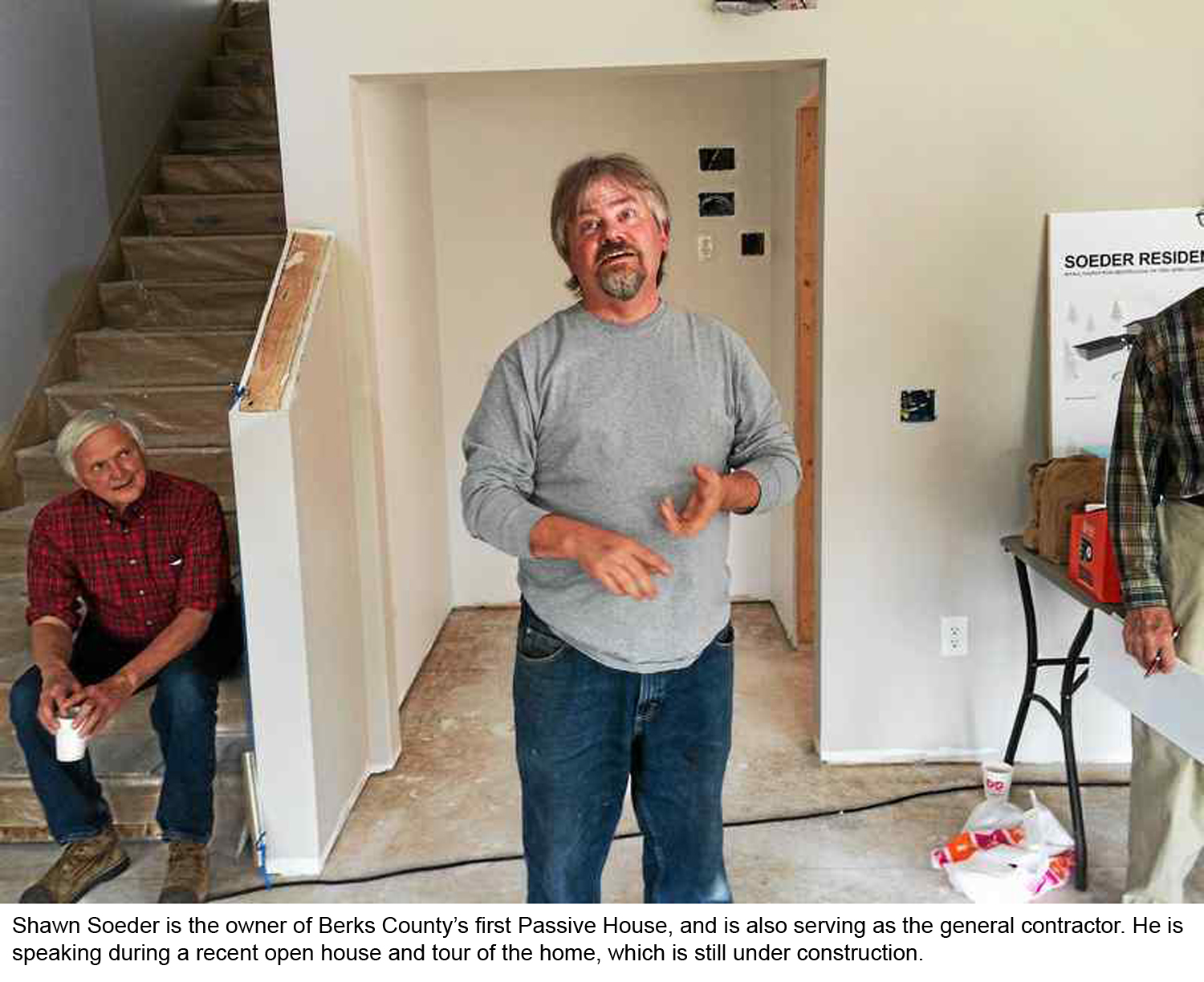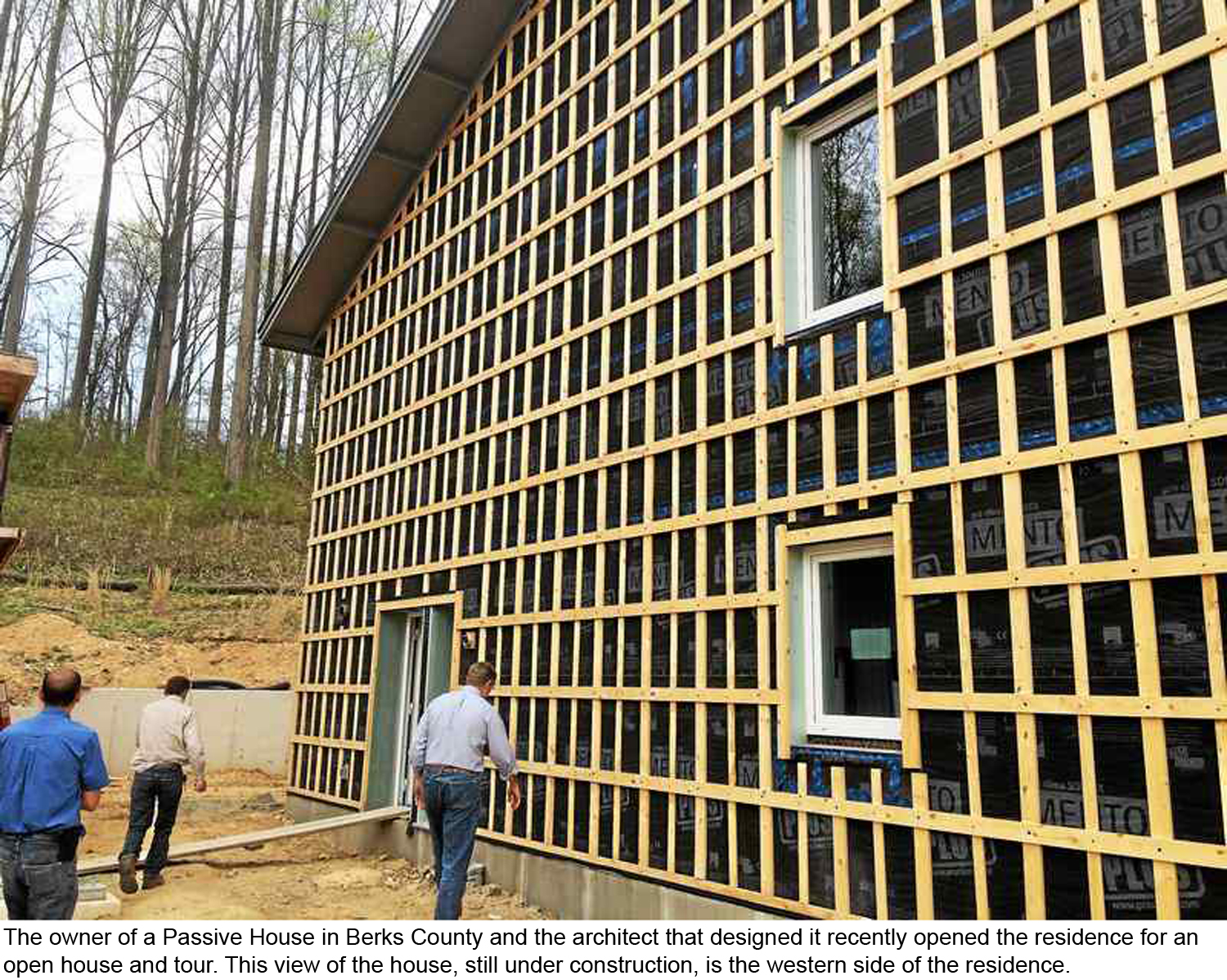News

Construction of Passive House in Washington Twp. is a First in Berks
A new house is taking shape on a scenic hillside on Hill Church Road. What’s notable about this new house is that it is the first Passive House to be built in Berks County.
Passive House is an energy efficient building standard that maximizes the energy efficiency in the roof, walls floors and utility systems. Homes built to this standard use as much as 90 percent less heating and cooling energy than conventional houses.
Designed by Richard Pedranti Architect, a firm owned by Richard Pedranti, this will be the first Passive House project completed in Berks County and the third for the firm, which is located in Milford.
The house sits on 10 acres of property owned by Shawn and JeanAnn Soeder. Shawn Soeder is serving as the general contractor for the construction, which is about 75 percent completed, according to Pedranti at a recent open house of the property.
Soeder said he and his wife were preparing for retirement and looking for a place to settle. Soeder is originally from Pennsylvania and said he wanted to come back to the area.
“I had never seriously considered building my own house, but then I thought ‘my Dad built his house, my grandfather built his house, so if I’m going to do it I better do it now,’” he said.
Soeder said the next decision was what kind of house to build. The couple knew they wanted to do something green, but Soeder said there are a lot of green options out there. He said they checked out lots of options before settling on Passive House.
“We went with this primarily because it was the most aggressive and it was the one that set the bar high,” he added. “I talked to different folks that were involved with Passive House and eventually connected with Richard.”
Soeder said he knew he wanted a larger property, and something with a southern exposure, which will allow for solar gains while providing natural light to the open kitchen, dining room and living space. In addition to the house, Richard Pedranti Architect designed a two-story workshop and a garage outside the insulated building envelope.
According to the firm’s website (www.richardpedranti.com), a Passive House uses the sun and heat emanating from people and equipment to achieve a comfortable indoor environment. A ventilation system including a heat recovery ventilator is used to provide a continuous supply of filtered fresh air.
“Passive House reduces the heating and cooling energy by creating a virtually air-tight, super insulated compact building enclosure,” Pedranti said
To illustrate the savings, Pedranti used the example of a typical house that would cost $2,500 annually to heat and cool. A comparable Passive House would cost less than $200 per year.
Pedranti said that construction costs for Passive Houses are about 10 percent more than for standard construction. But because heating and cooling costs are so much less, he added that many Passive House owners see savings every year — starting in year one.
Construction of a Passive House follows five main principles:
- Solar orientation — Window sizes and placement are optimized for energy balance during the entire year.
- High insulation — Walls are two to three times as thick as standard construction, which keeps the inside temperature stable without the need for heating or cooling adjustments.
- High performance windows and doors — Windows must meet strict standards regarding insulation, air-tightness and solar heat gain values.
- Air-tight enclosure — In the design, construction and testing of the building, care is taken to control air leaage. Walls are designed to be virtually air-tight.
- Balanced ventilation with heat recovery — A Passive House uses a “heat recovery ventilator” that provides a constant supply of filtered fresh air and saves money by recycling the energy that already exists in the home’s indoor air.
- Soeder’s new house was pre-certified as a Passive House — obtained by periodic inspections. He said he intends to certify the house once construction is complete.
“I wanted to certify to show that we did what we set out to do,” Soeder said. “Proving that the house performs well was important to me.”
Soeder also plans to continue testing throughout the life of the house. He leveraged his computer engineering expertise to develop a DIY Passive House Climate Monitoring and Reporting System with an Internet of Things (IoT) capability.
The monitoring devices will measure temperature and humidity and each includes a small data transmitter, which will be placed around the interior and exterior of the house. Data collected will be transported through the home’s Internet connection to the cloud.
Soeder also developed a cloud-based data analytics solution that collects the data provided by the sensors and displays home performance information for the homeowner. The system is being piloted in Soeder’s newly constructed residence, and the specifications and installation instructions will be shared with the Passive House community.




