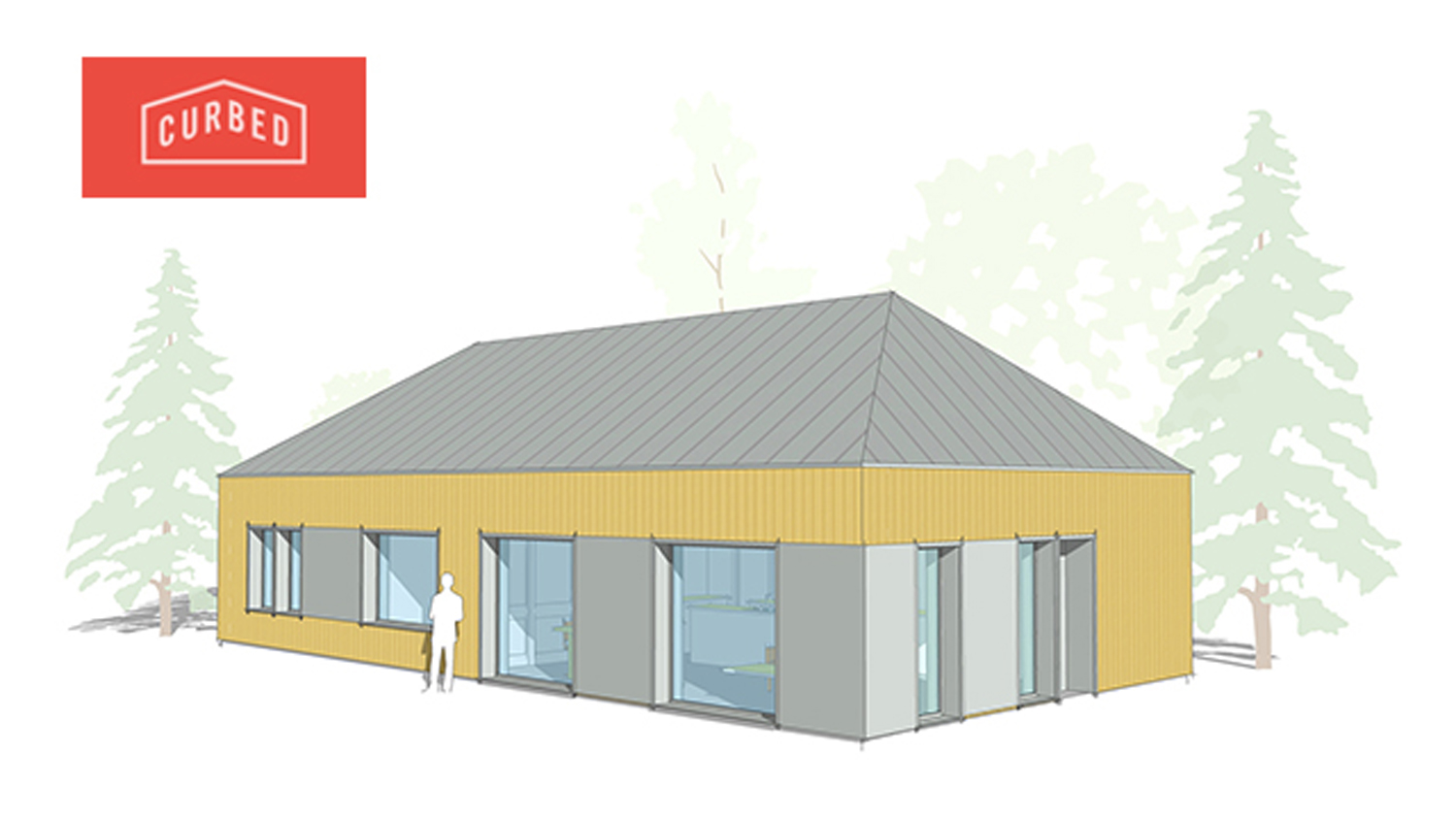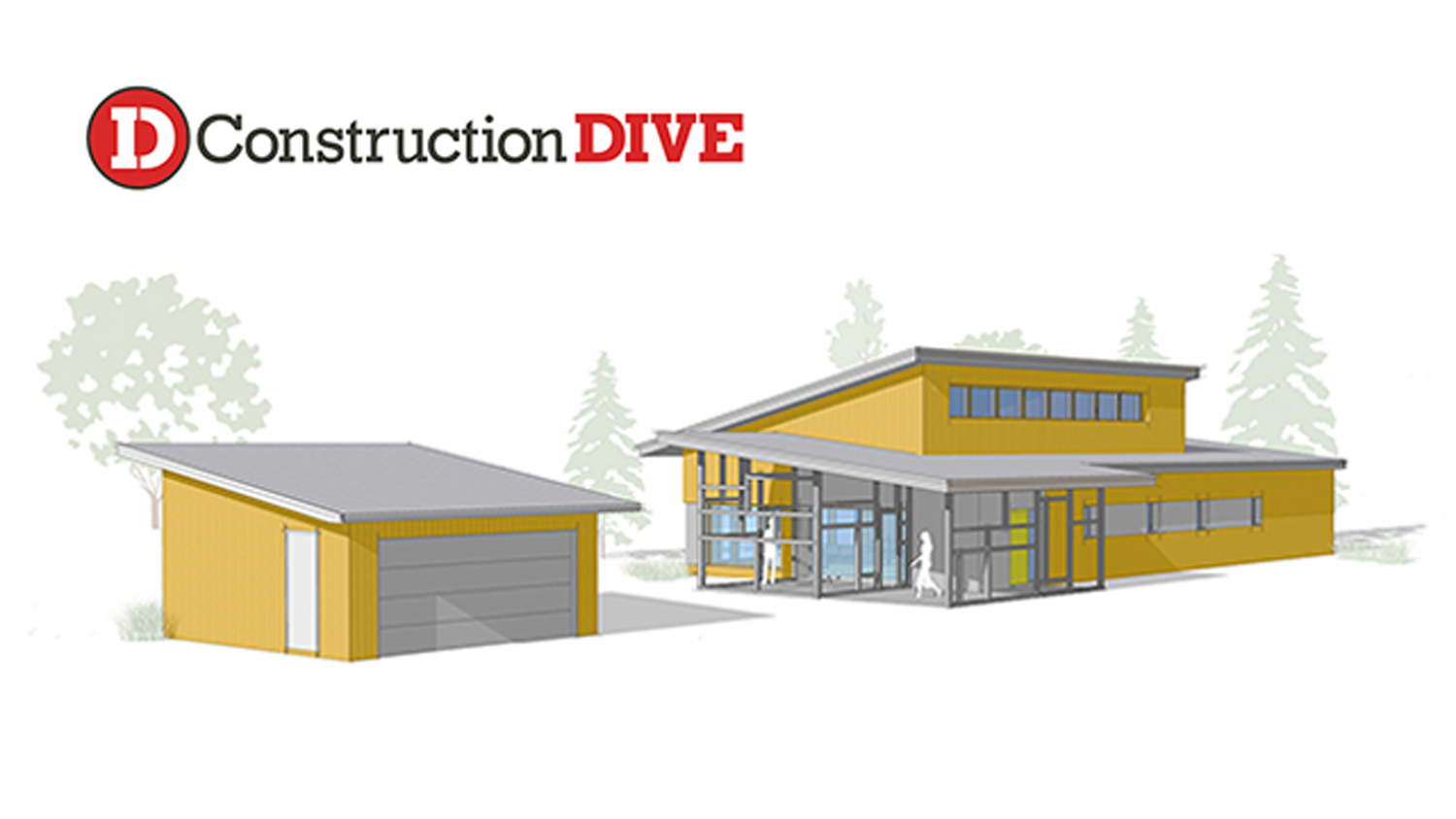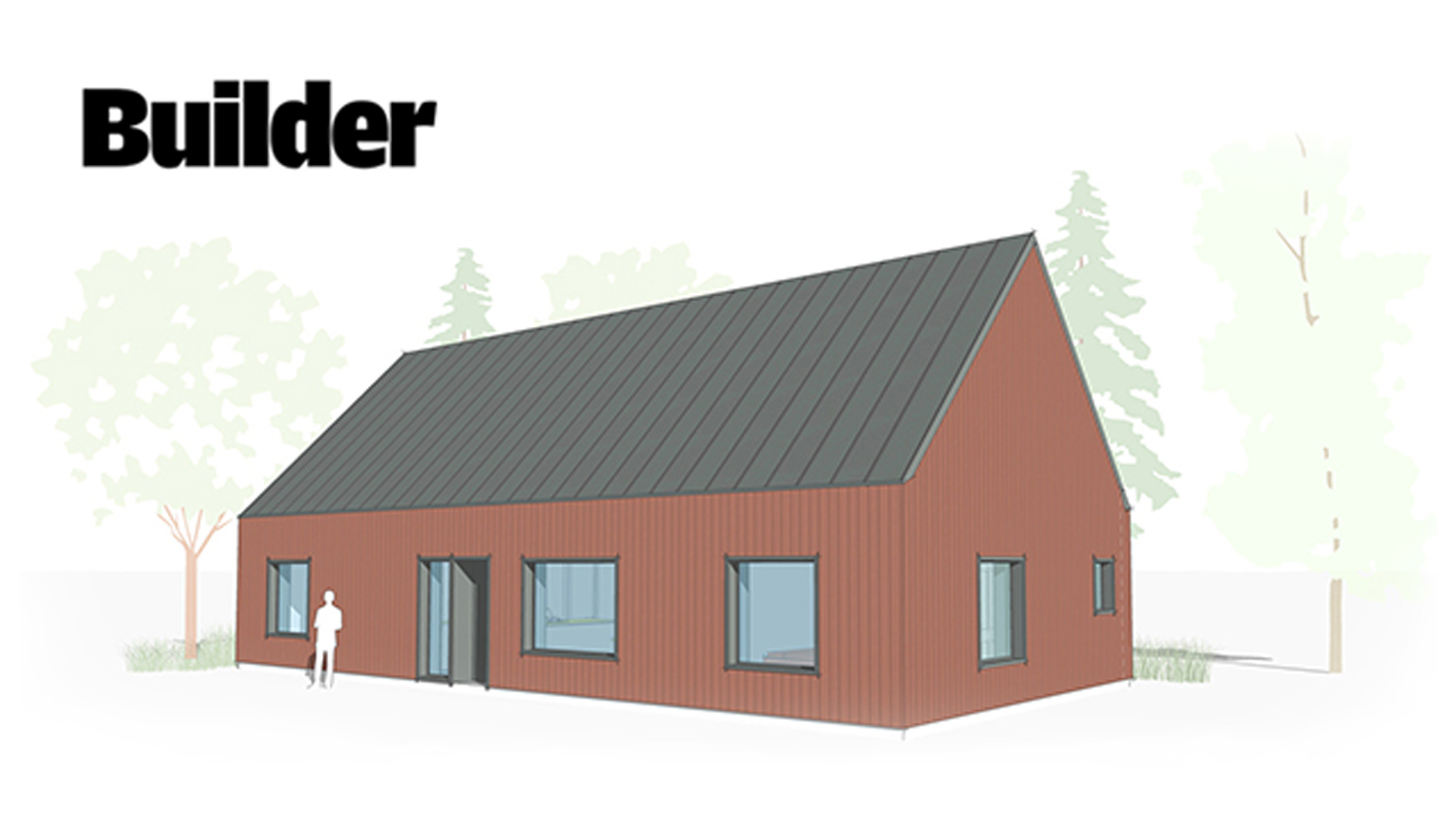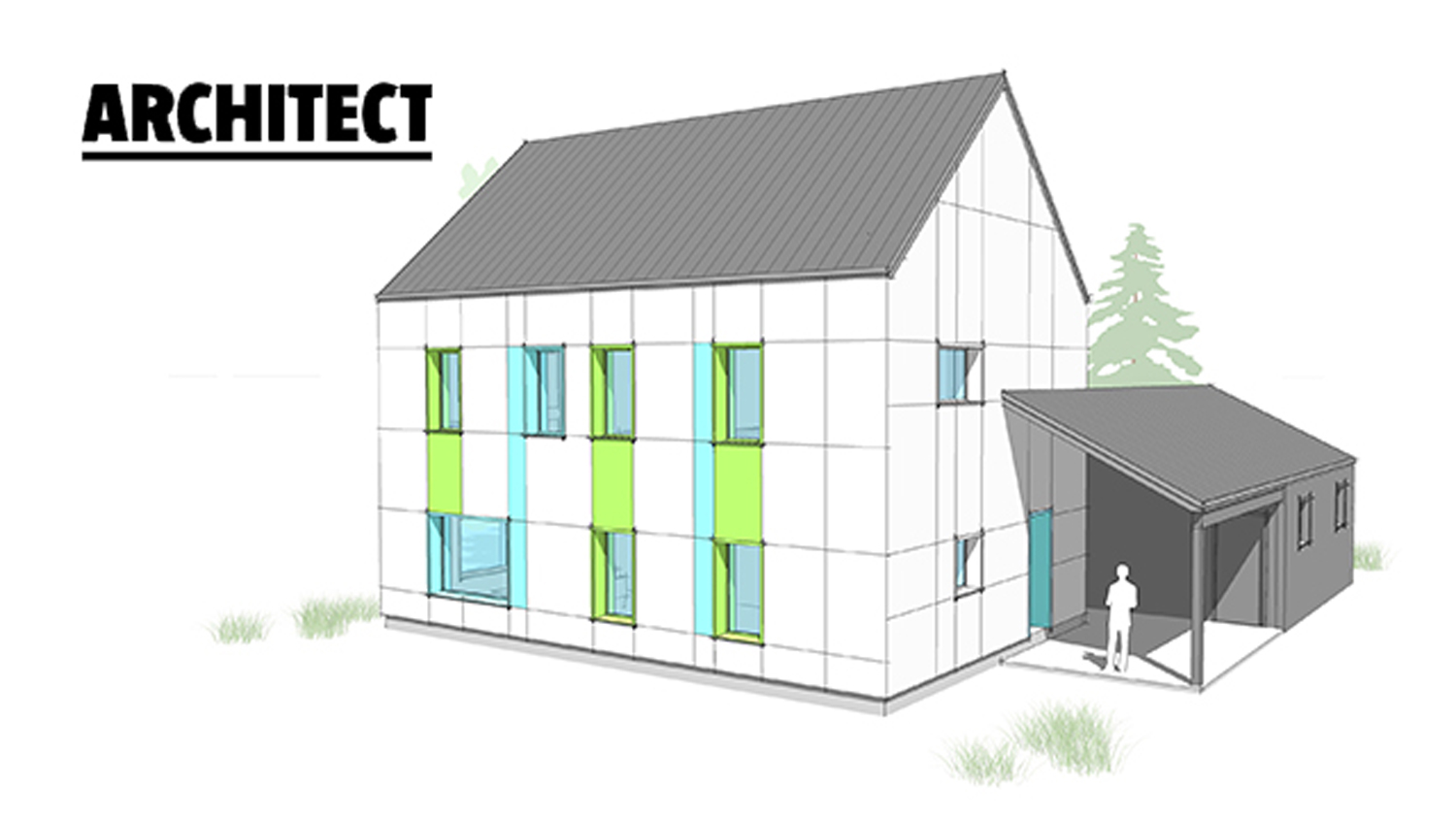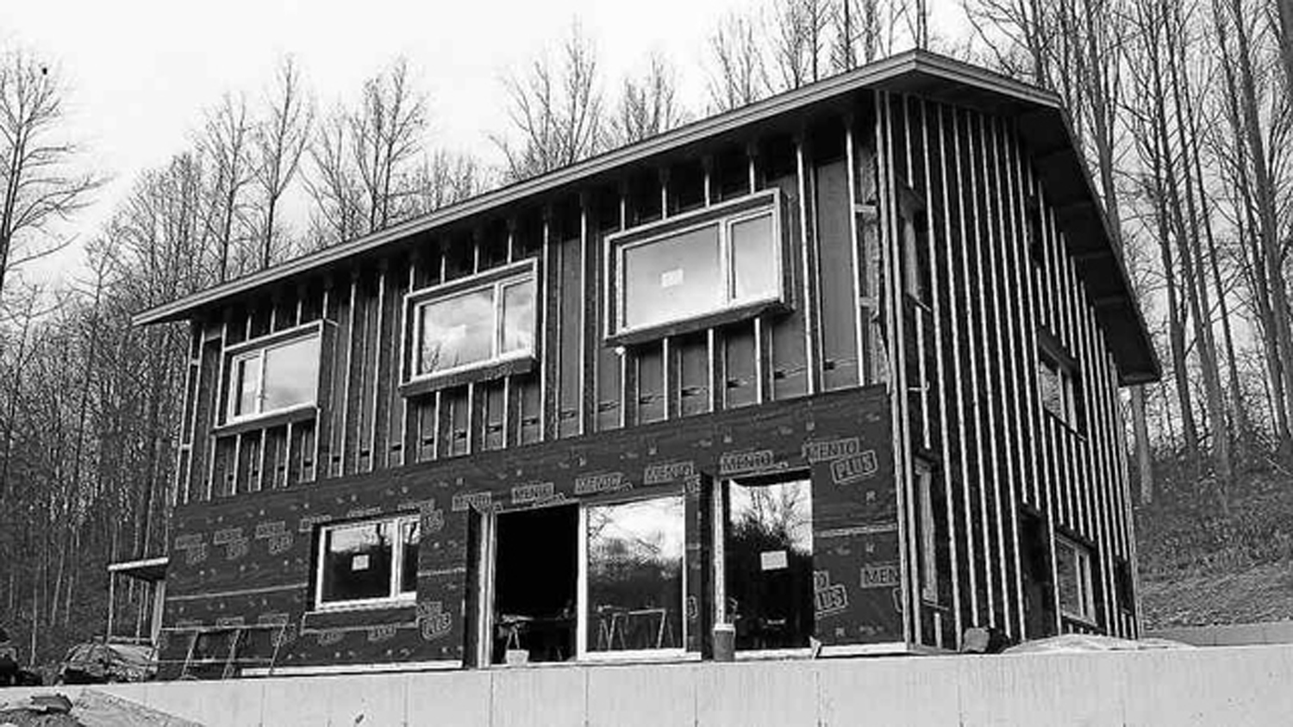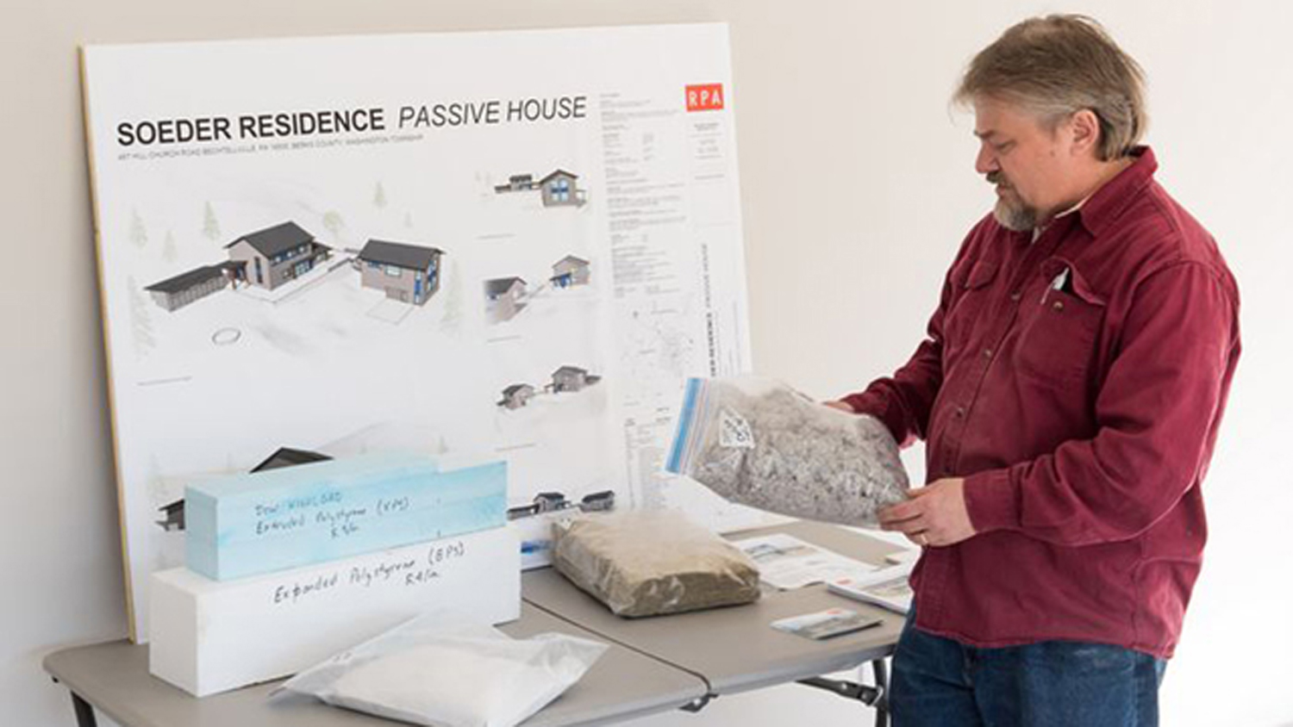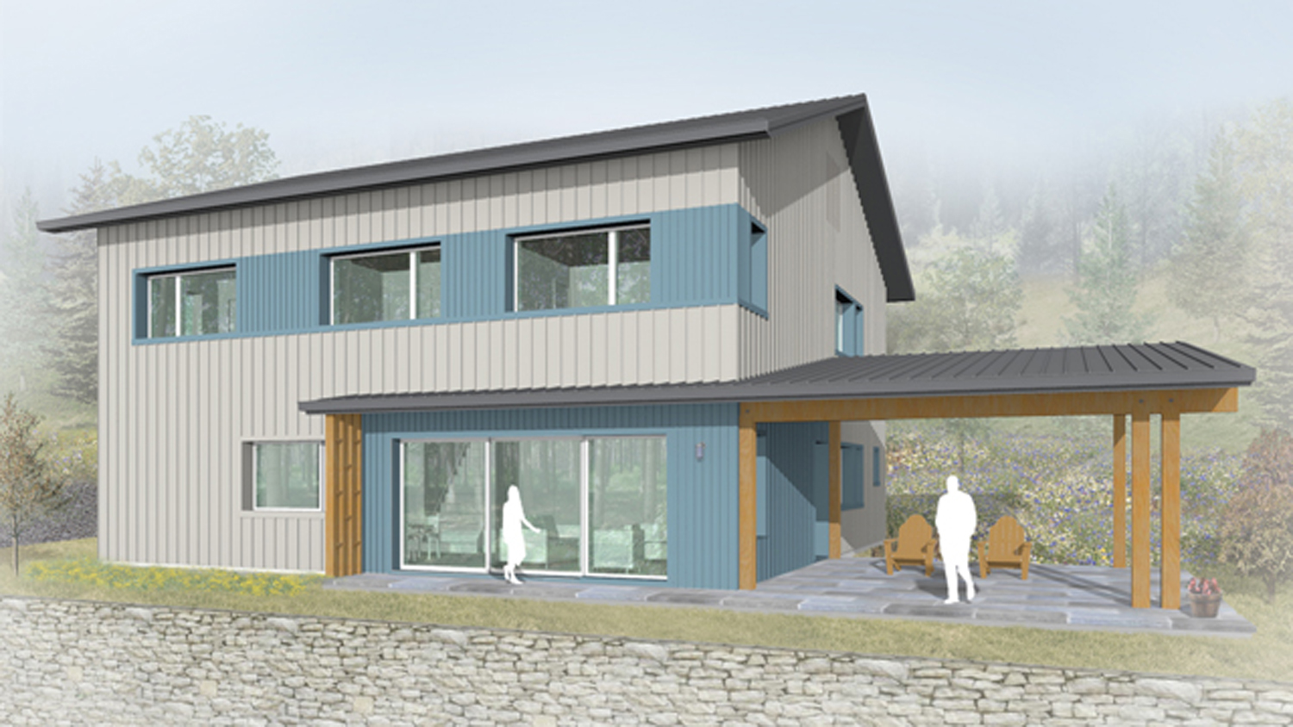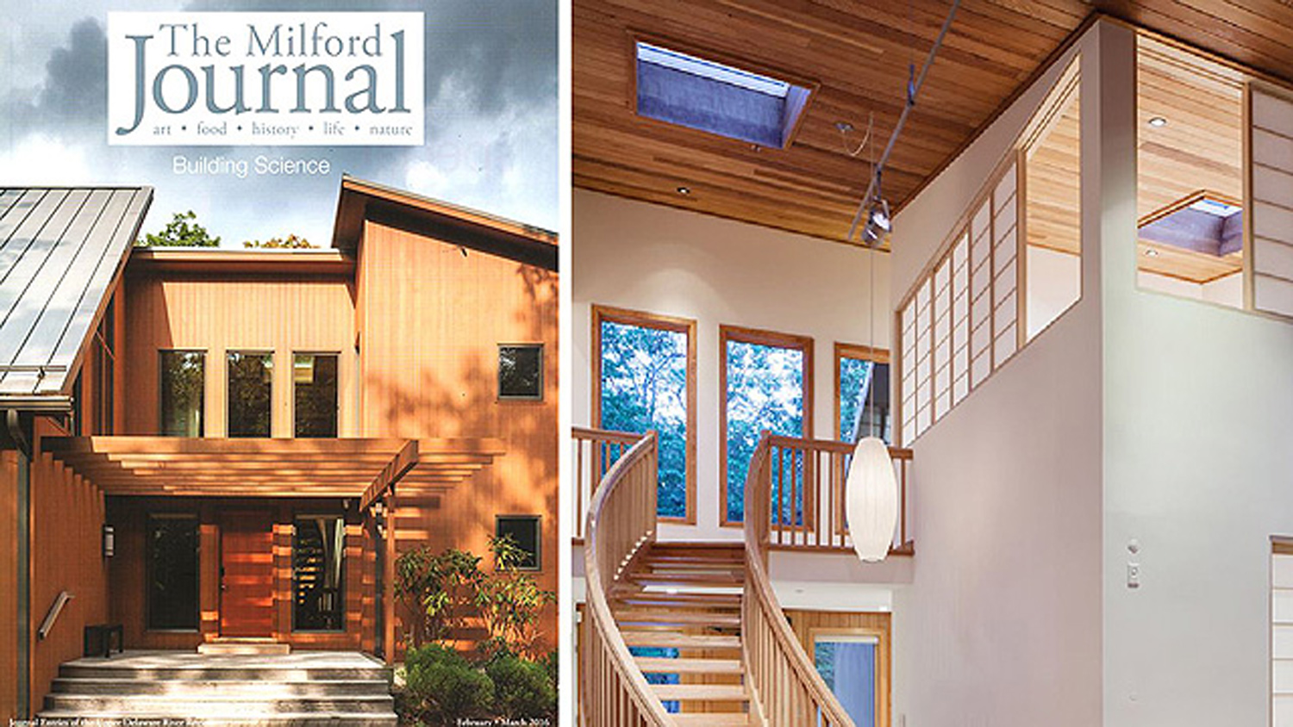News
New Passive House Prefab Factory an Assembly Line for Green Homes
Maine-based EcoCor offers 11 different models of energy-efficient, factory-built prefabs, ready-to-order. The passive house movement, which promotes ultra-efficient building standards as means to reduce energy usage and create healthier, cleaner homes, has slowly gained a foothold in the United States after being imported from Europe. A new company in Maine hopes to speed up adoption with the only certified passive house prefab factory in the states. Ecocor will offer 11 different homes, all of which meet the rigorous Passive House…
Offsite Builder, Architect Launch Line of Energy-Efficient Prefab Homes
Dive Brief: Offsite “high performance” building manufacturer Ecocor has teamed up with Richard Pedranti Architect to develop a line of prefabricated homes that meet the strict energy-efficient requirements of the “Passive House” standard. The team currently has 11 customizable models that range from 323 square feet to 2,685 square feet, and all utilize Passive House Institute-certified wall assemblies. The Passive House energy efficiency standard has been widely adopted in Europe and, according to Ecocor, can reduce a building’s heating and…
More Prefab Passive House Options for North America
Passive House Institute (PHI)-certified walls are coming to North America, says ARCHITECT associate editor Hallie Busta. Ecocor, a Searsmont, Maine-based high-performance building manufacturer is partnering with Milford, Pa.–based architecture firm Richard Pedranti Architect (RPA) to design and build single-family homes built to Passive House standards. The designs will use the only PHI-certified wall assembly in North America. There will be 11 house plans available in a range of sizes from a 323-square-foot cabin to a 2,685-square-foot single-family home. Residents can…
More Prefab Passive House Options for North America
The model of sustainable construction popular in Europe is making its way to the U.S. and Canada. There’s a new player in the small but growing market for prefabricated Passive House construction in the U.S. Announced on Monday, the Searsmont, Maine–based high-performance building manufacturer Ecocor is teaming up with Milford, Pa.–based architecture firm Richard Pedranti Architect (RPA) to design, build, and assemble single-family homes built to the Passive House Institute (PHI) and Passive House Institute US (PHIUS) standards. The designs…
Construction of Passive House in Washington Twp. is a First in Berks
A new house is taking shape on a scenic hillside on Hill Church Road. What’s notable about this new house is that it is the first Passive House to be built in Berks County. Passive House is an energy efficient building standard that maximizes the energy efficiency in the roof, walls floors and utility systems. Homes built to this standard use as much as 90 percent less heating and cooling energy than conventional houses. Designed by Richard Pedranti Architect, a…
This Construction is Actively Efficient
Earth Day will be celebrated 365 days a year by JeanAnn and Shawn Soeder, when construction of their Washington Township passive house is completed in June. The couple’s home was part of an April 22 seven-location, self-guided tour of solar buildings in Berks and Lehigh counties. The informal open house tours sponsored by the MidAtlantic Renewable Energy Association, a nonprofit organization in Upper Macungie Township, were hosted by business and home owners. The organization sponsors workshops and produces publications to…
Richard Pedranti Architect Nears Completion of its Third Passive House, The First Passive House in Berks County, Pennsylvania
Richard Pedranti Architect (RPA), a full service architecture firm focusing on energy efficient design, is nearing completion of the Soeder Residence, RPA’s third Passive House and the first Passive House to be completed in Berks County, Pennsylvania. Passive House is the most stringent building energy standard in the world and homes built to this standard use 80 to 90% less heating and cooling energy than conventional homes. Shawn Soeder, in addition to owning the house with his wife JeanAnn, is…
The Art of Building
The functional art of building begins, and is guided by, the experience and knowledge of the architect. As the “chief builder,” it is his or her vision that shepherds construction projects through all development phases to completion. Architect Richard Pedranti listens carefully to his clients’ expressed wishes. Realizing their plans is primary to achieving a structure that suits their specifications. It is a complex task that requires extensive expertise in many areas. As NY architectural historian and preservationist Morris Kafka…


