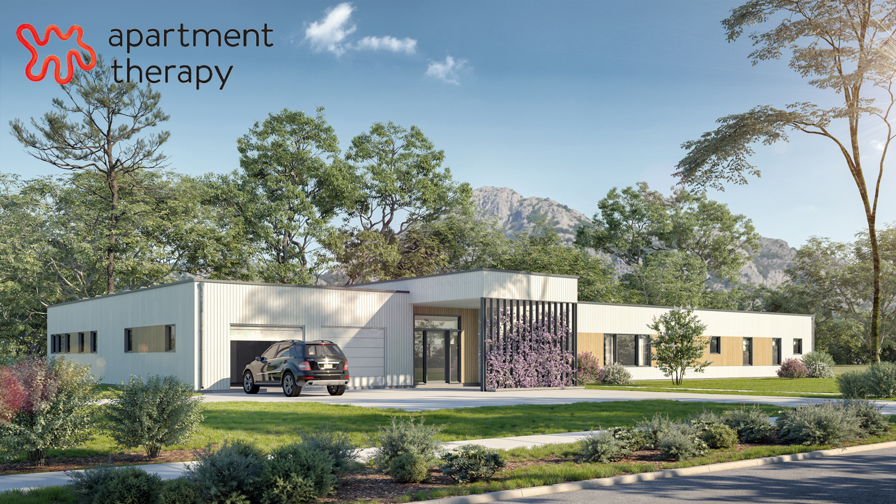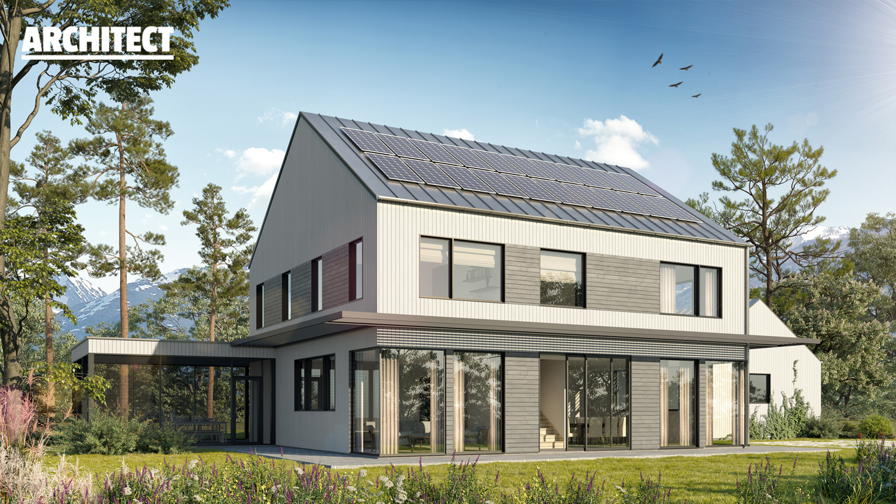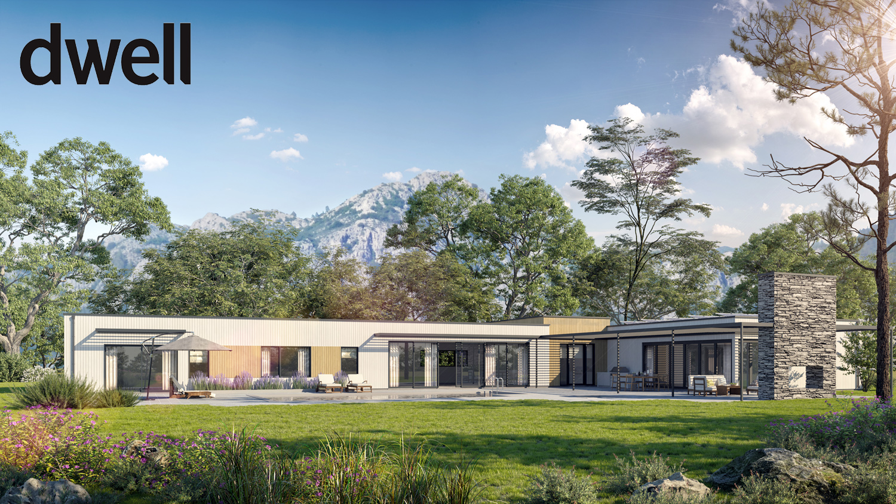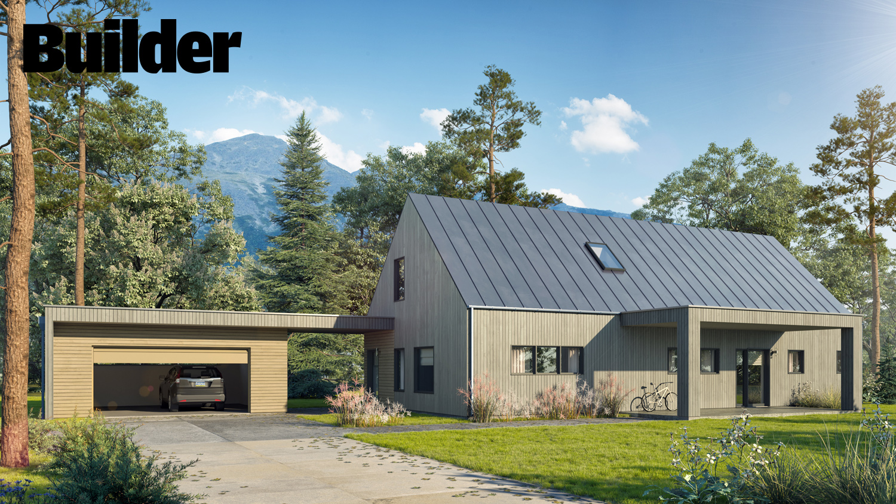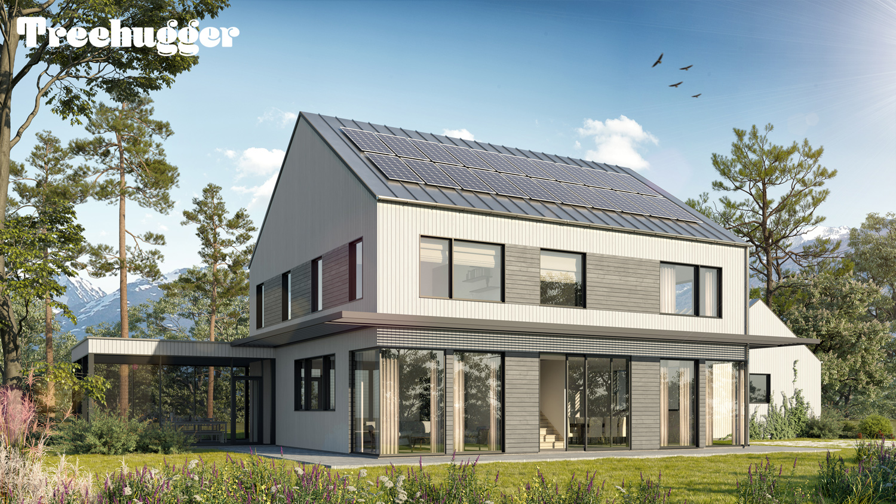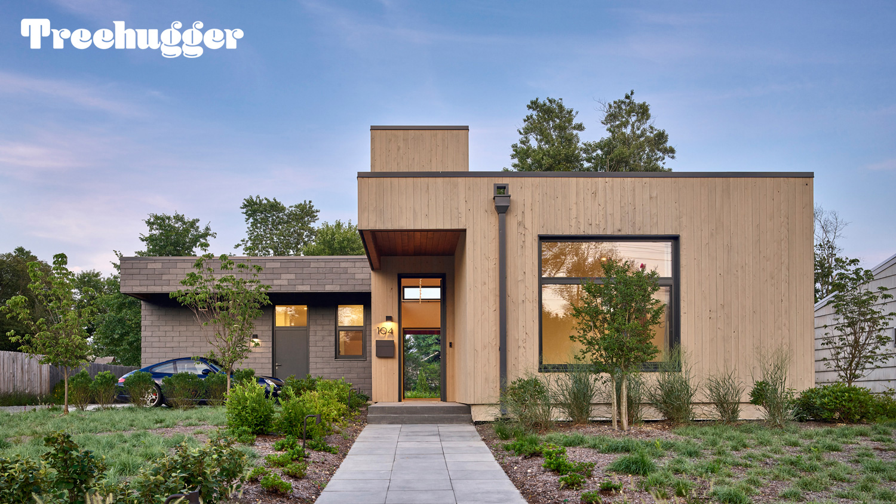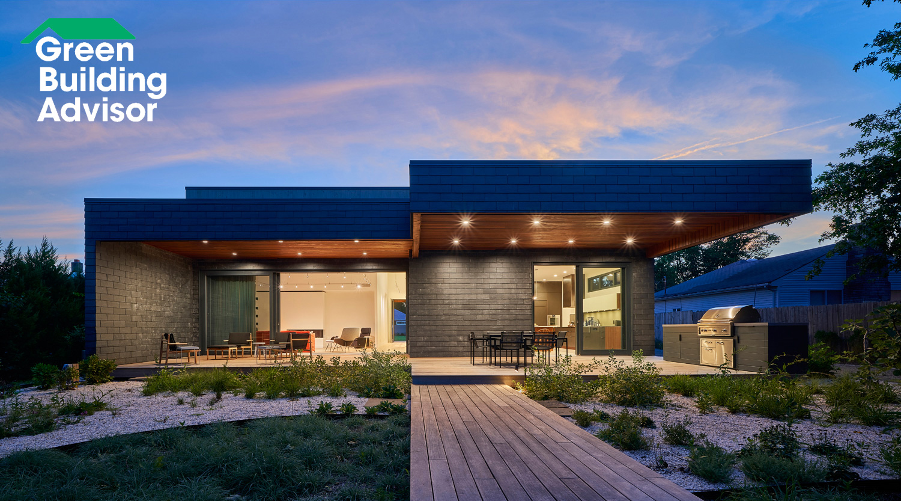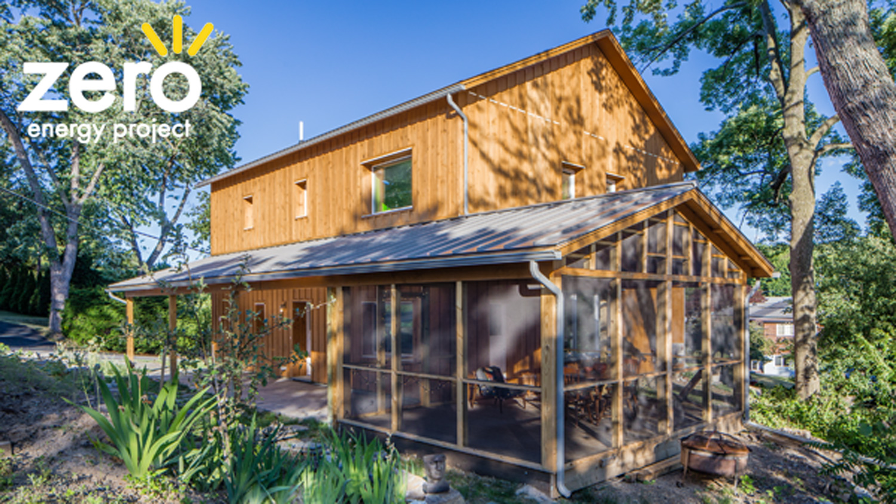News
Plant Prefab’s New Passive Homes Push The Boundaries of Sustainability
Prefabricated design and construction company Plant Prefab has launched its first-ever collection of passive homes in collaboration with the Richard Pedranti Architect (RPA) firm. Plant and RPA designed three customizable passive homes called LivingHomes: the RPA LivingHome 1, 2, and 3—and all three homes meet the passive house standards of sustainability to ensure the lowest possible impact on the planet. The passive homes, ranging in size between 2,218 to 3,182 square feet and featuring three to four bedrooms each, were…
Week in Tech: Plant Prefab’s Passive Houses
Rialto, Calif.–based prefabricated housing manufacturer Plant Prefab has launched its first series of Passive House LivingHomes, dubbing the trio RPA LivingHome 1, 2, and 3. Designed in partnership with the Milford, Pa.–based firm Richard Pedranti Architect, the three- and four-bedroom houses feature high-performance windows and doors, an airtight envelope, balanced ventilation. They also require 80% less energy than conventionally built residential structures, per passive house standards. The houses, all of which are constructed from Plant Prefab’s Plant Modules and Plant…
Plant Prefab Launches Its First Passive House LivingHomes with Net-Zero Capabilities
Plant Prefab raises the bar for green building with three Richard Pedranti Architect–designed dwellings that meet rigorous Passive House standards. Plant Prefab has teamed up with Richard Pedranti Architect (RPA) to create the first Passive House LivingHomes: three customizable, high-performance, factory-built homes that ship complete with all finishes, fixtures, and technical systems. As a certified Passive House Consultant and Builder, Richard Pedranti has completed multiple Passive House–certified homes on the East Coast and has turned his firm into a national…
Plant Prefab Partners with Richard Pedranti Architect on Customizable Passive Homes
Each of the Passive House LivingHomes is certified to use 80% less energy than a traditional home. Prefabrication design and construction firm Plant Prefab has made its first foray into passive house design with the launch of Passive House LivingHomes, a series of three home models—RPA LivingHome 1, 2, and 3—created in partnership with Richard Pedranti Architect. The Passive House LivingHomes range from three to four bedrooms and 2,218 to 3,182 square feet in size. RPA LivingHomes 1 and 2…
Plant Prefab Goes Passive House
Richard Pedrantri designs the first Passive House LivingHomes. Steve Glenn founded LivingHomes in 2004 as “a designer and developer of modern, prefabricated homes that combine world-class architecture with an unparalleled commitment to healthy and sustainable construction.” I met him that year at a modern prefab conference in Austin, Texas, when I was working with a prefab company in Canada, trying to make it easy for people to get great designs by some of the best architects, and trying to convince…
Jersey Shore House is Net-Zero with Passive Principles
The Lang/St. Marie Residence on the New Jersey shore is interesting for a number of reasons. It was pitched as a net-zero building, defined as one which “produces as much renewable energy as it consumes over the course of a year, leaving the occupants with a net-zero energy bill and a carbon-free home.” But it is designed by Richard Pedranti Architect (RPA), known to Treehugger as a specialist in Passive House and as a proselytizer for prefabrication. In fact, the…
High-Performance Modern Design
“The modern architectural revolution that took place in the 20th century provided great aesthetic advancements, but in an era of readily available and affordable non-renewable energy, it all but ignored efficient resource management.” —Richard Pedranti Modern design features often seem at odds with sound building science (the walls of glass alone suggest an energy hog). So when this project by Richard Pedranti Architect came my way, it presented an opportunity to ask and answer the question: How do you strike…
Passive House Busts High Cost Myth
There’s a myth circulating that super energy-efficient homes cost more to build than homes with typical code-level energy features. Last year, Architect, Richard Pedranti, busted that myth by designing a home to Passive House standards for only $165 per square foot. “We typically use between $175 and $200 per square foot for standard new home construction costs in our area,” said Pedranti. The 2,153 square-foot home achieved this with a simple design, lots of insulation, super air sealing…


