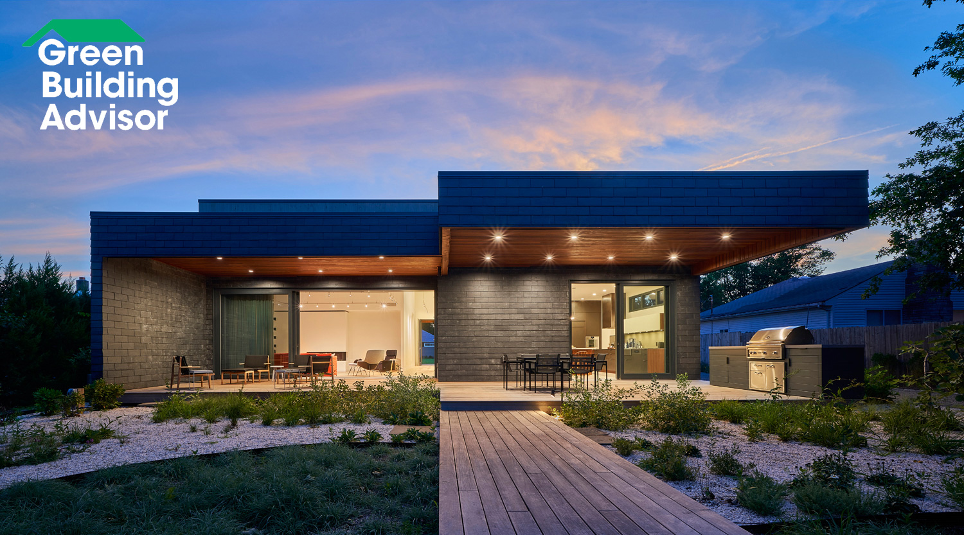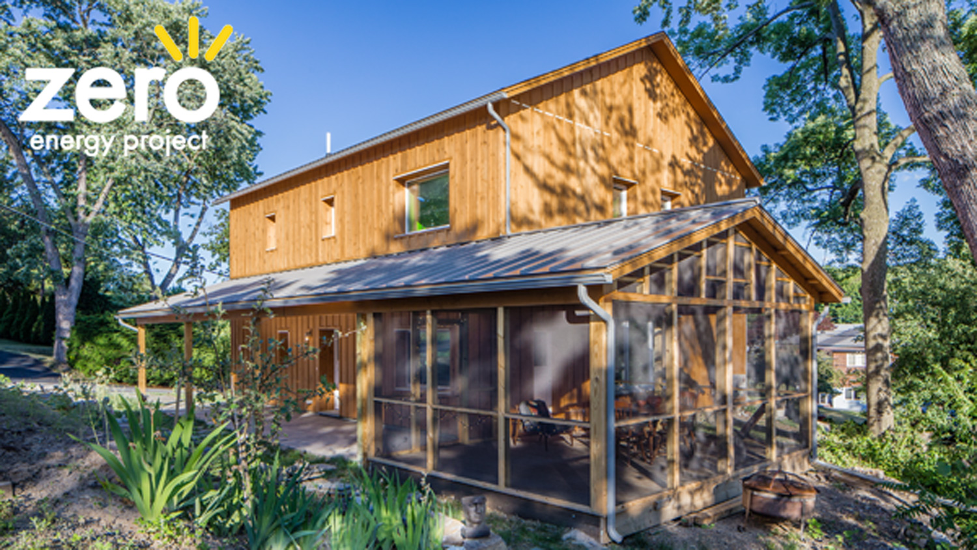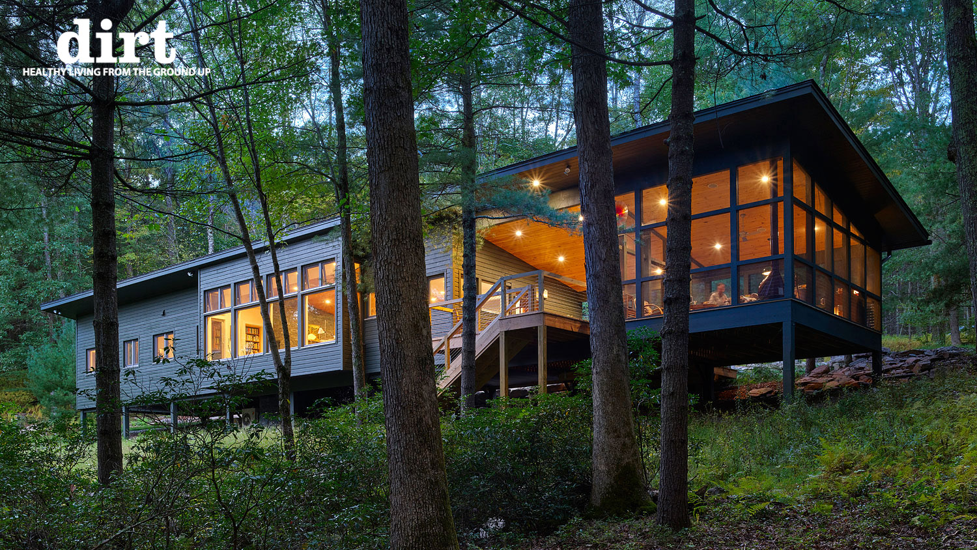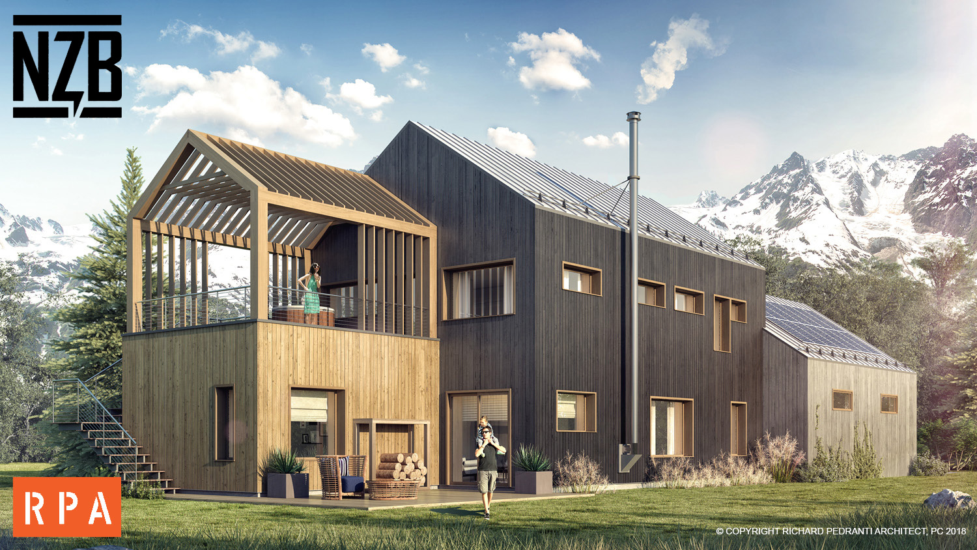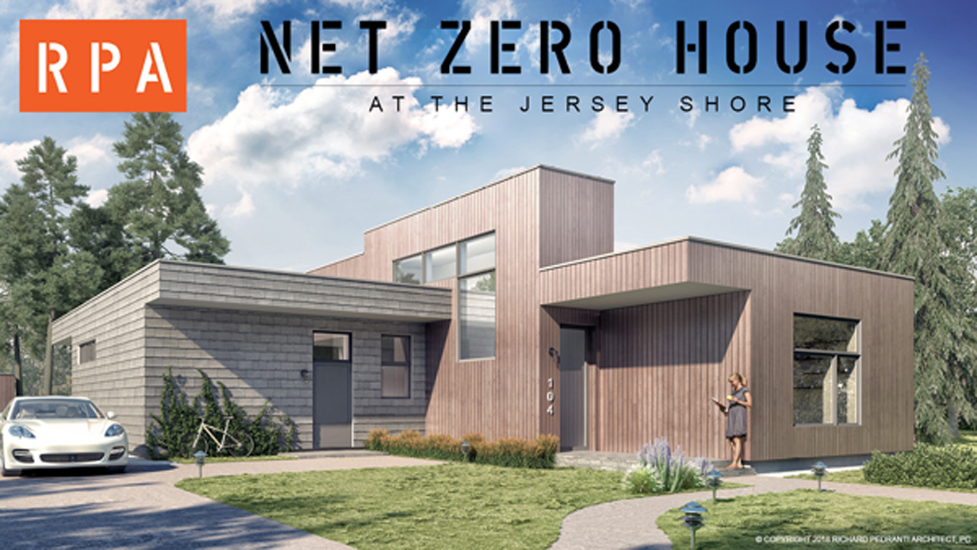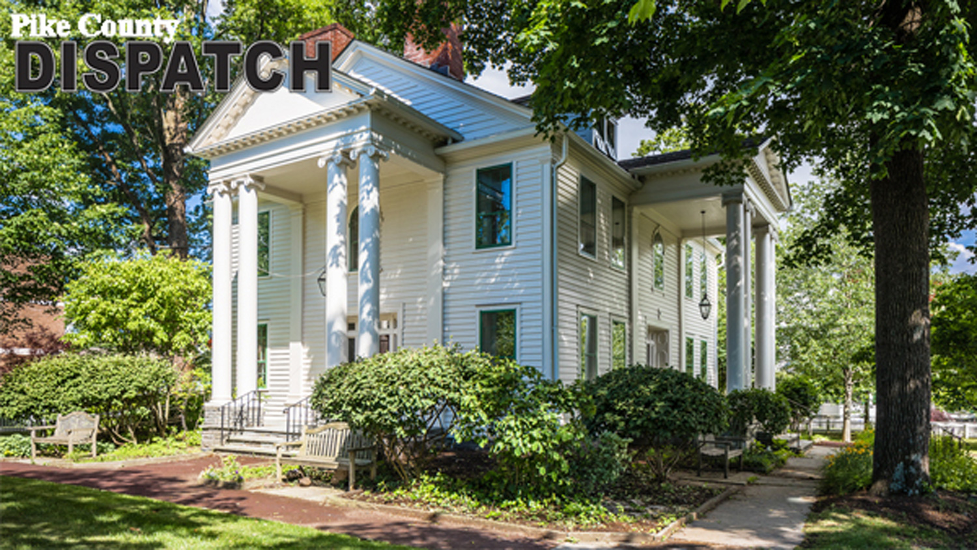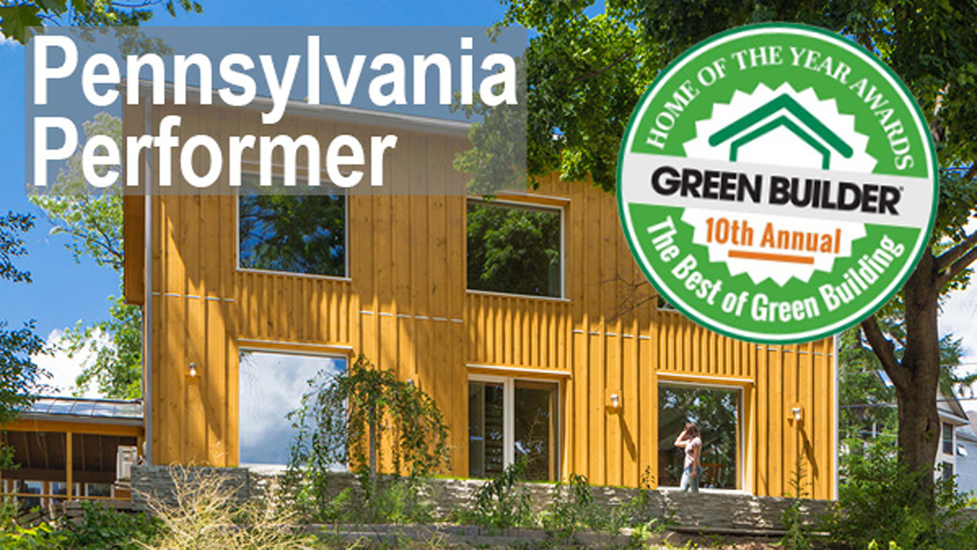News
High-Performance Modern Design
“The modern architectural revolution that took place in the 20th century provided great aesthetic advancements, but in an era of readily available and affordable non-renewable energy, it all but ignored efficient resource management.” —Richard Pedranti Modern design features often seem at odds with sound building science (the walls of glass alone suggest an energy hog). So when this project by Richard Pedranti Architect came my way, it presented an opportunity to ask and answer the question: How do you strike…
Passive House Busts High Cost Myth
There’s a myth circulating that super energy-efficient homes cost more to build than homes with typical code-level energy features. Last year, Architect, Richard Pedranti, busted that myth by designing a home to Passive House standards for only $165 per square foot. “We typically use between $175 and $200 per square foot for standard new home construction costs in our area,” said Pedranti. The 2,153 square-foot home achieved this with a simple design, lots of insulation, super air sealing…
For a Lake View, They Built on Stilts
It’s a Sunday spring morning. Colin Dickerman, Peter Koblish and their two pit bulls are, at last, spending it in their house in upstate New York, overlooking a lake and the woods where one dog recently got impaled by a porcupine. On the coffee table is a manuscript – probably soon to be available in bookstores near you. Dickerman, a book editor, was working on it when we pulled in. He’s in a blue jean shirt, and Koblish is wearing…
Actively Passive
The push for Passive House has become more active. As a quick refresher, a Passive House (PH) project relies on a robust envelope system to minimize or eliminate the need for conventional heating systems – relying instead on “passive” sources such as solar radiation or waste heat – as well as employs natural light and ventilation as much as possible. More specifically, a passive building is designed and built in accordance with the following strategies and systems: Continuous insulation throughout…
Video : Construction Nearly Complete on New Energy-Efficient Home
SPRING LAKE HEIGHTS – Construction is nearly complete on a new, energy-efficient home at the Jersey Shore. Known as a “net zero” home, most of the Spring Lake Heights house was already constructed in Maryland. Once it is finished, the new homeowners will likely pay very little, if anything at all in heating and cooling costs. “This house will generate as much energy as it uses on an annual basis,” says architect Rich Pedranti. “This house was built…
Richard Pedranti Architect Prefabricated Net Zero House is Assembled in Jersey Shore Town
Architecture firm recognized for designing beautiful, energy efficient buildings partners with off-site building system company, Blueprint Robotics MILFORD, PA and SPRING LAKE HEIGHTS, NJ, July 12th, 2018 – Richard Pedranti Architect (RPA), a full-service architecture firm focused on energy efficient design, has partnered with Blueprint Robotics to deliver a prefabricated Net Zero home at the Jersey Shore. The recently assembled building replaces an existing house in Spring Lake Heights and will serve as a weekend home to a couple from…
Greater Pike Foundation Celebrates Community House, Hefty Grant Fund
MILFORD — This year’s Greater Pike Community Foundation distribution plan, their most generous ever, was just one part of community enhancements celebrated at a open house at the Community House in Milford Borough three weeks ago. The enhancements include bringing together under one roof economic-development and community-service agencies, providing public restrooms, and siting a visitors’ information center in the most convenient location in Milford Borough. The renovation, designed by and completed under the supervision of architect Richard Pedranti, included accommodating…
Green Builder Magazine 2017 Passive House of the Year
To Achieve Passive House Status for Scranton House, Builders Went Back to Basics Once upon a time, there was a burned-out house on an abandoned hillside lot—an eyesore for residents of Scranton, Pa. You’d never know that today. The site is now where a two-story, 2,153-square-foot “state of green” house now rests. And the city, the home’s owners and its developers couldn’t be happier. The home is Northeastern Pennsylvania’s first residence designed and constructed to Passive House standards. It’s also…


